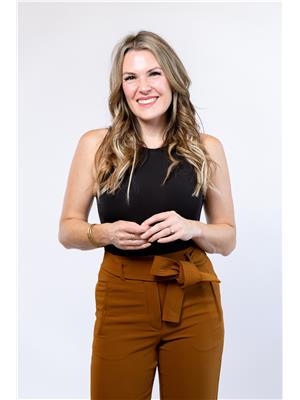240 Freelton Road E, Hamilton
- Bedrooms: 5
- Bathrooms: 2
- Type: Residential
- Added: 24 days ago
- Updated: 7 days ago
- Last Checked: 17 hours ago
Discover a rare opportunity to own over half an acre of fertile (young, bearing apple trees, raspberry bush, grape vines, mint, strawberries and many herbs and teas), versatile land with commercial/settlement S2 zoning in the quaint town of Freelton. Enjoy countryside living with the convenience of city amenities just minutes away! This charming, spacious home boasts 4+1 bedrooms, a large den (or optional second kitchen), and 2 bathrooms across approximately 3,200 square feet. Sunlight pours into this inviting space with high ceilings and ample windows, creating an open and airy feel. The second-floor master suite spans the entire east side, offering serene views and breathtaking sunrises, while three additional, bright bedrooms and a generous bathroom with new washer and dryer complete the upstairs. A unique highlight of this property is its legal grandfathered, easily converted, second suite potential deal for rental income or private, extended-family living. The suite features a private entrance, roughed-in kitchen, dedicated bathroom, garden exit, and its own hydro panel and meter (currently decommissioned).The home showcases modern SPC flooring over original hardwood, a large, covered deck, and abundant natural light throughout. Outside, enjoy the tranquility of a friendly town with nearby schools, parks, lakes, racing entertainment, community events, soccer and baseball fields and a skating rink, with easy access to major highways less than 15 minutes away. Property includes a small chicken coop and a pond outside of the fenced area. Includes all ELFs, wood or vinyl window coverings, patio umbrella & ride-on mower. This property combines the best of both worlds: a peaceful rural lifestyle and investment potential, whether you're looking for a family-friendly home or a savvy income opportunity. Don't miss this exceptional offering
powered by

Property DetailsKey information about 240 Freelton Road E
- Cooling: Central air conditioning
- Heating: Forced air, Natural gas
- Stories: 1.5
- Structure Type: House
- Exterior Features: Aluminum siding
- Foundation Details: Concrete
- Type: Commercial/Settlement
- Zoning: S2
- Area: Over half an acre
- Home Size: Approximately 3,200 sqft
- Bedrooms: 4
- Bathrooms: 2
- Year Built: Mid-1800s
Interior FeaturesDiscover the interior design and amenities
- Basement: Unfinished, N/A
- Appliances: Washer, Refrigerator, Dishwasher, Stove, Dryer
- Bedrooms Total: 5
- Natural Light: Lots of natural light
- Ceiling Height: High ceilings
- Master Bedroom: Size: Large, Location: Entire east side, Views: Serene views and stunning sunrises
- Additional Bedrooms: 3
- Bathroom: Size: Spacious, Features: Ample counter space, new washer and dryer
- Flooring: LVP over original hardwood
- Living Space: Large covered deck
Exterior & Lot FeaturesLearn about the exterior and lot specifics of 240 Freelton Road E
- View: View
- Lot Features: Carpet Free
- Parking Total: 10
- Lot Size Dimensions: 77.7 x 348.2 FT
- Deck: Large covered deck
- Lot Size: Over half an acre
Location & CommunityUnderstand the neighborhood and community
- Directions: HWY 6 NORTH
- Common Interest: Freehold
- Street Dir Suffix: East
- Community Features: Community Centre
- Town: Freelton
- City: Hamilton
- Proximity: Minutes away from city amenities
- Nearby Attractions: Parks: Nearby parks, Skating Rink: Local skating rink
- Accessibility: Easy access to major highways, 15 minutes away
Business & Leasing InformationCheck business and leasing options available at 240 Freelton Road E
- Commercial Potential: Blend of commercial potential and spacious family living
Utilities & SystemsReview utilities and system installations
- Sewer: Septic System
- Utilities: Sewer, Cable
Tax & Legal InformationGet tax and legal details applicable to 240 Freelton Road E
- Tax Annual Amount: 4144.87
- Zoning Description: Settlement Commercial S2
Additional FeaturesExplore extra features and benefits
- Community: Friendly and quiet town
Room Dimensions

This listing content provided by REALTOR.ca
has
been licensed by REALTOR®
members of The Canadian Real Estate Association
members of The Canadian Real Estate Association
Nearby Listings Stat
Active listings
6
Min Price
$1,173,990
Max Price
$1,934,900
Avg Price
$1,677,598
Days on Market
71 days
Sold listings
0
Min Sold Price
$0
Max Sold Price
$0
Avg Sold Price
$0
Days until Sold
days
Nearby Places
Additional Information about 240 Freelton Road E











































