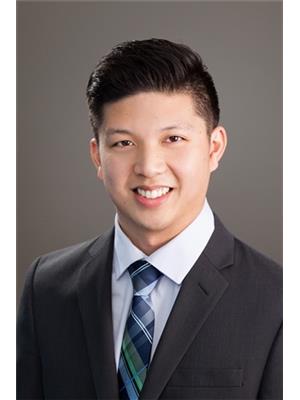503 7683 Park Crescent, Burnaby
- Bedrooms: 2
- Bathrooms: 2
- Living area: 909 square feet
- Type: Apartment
- Added: 127 days ago
- Updated: 84 days ago
- Last Checked: 21 hours ago
Proudly developed by Ledingham McAllister, Azure is a key component of the Master Plan Community at Southgate! This north-facing 2-bedroom + den corner unit boasts breathtaking 180-degree views of the city and mountains. Enjoy the natural light and stunning vistas through floor-to-ceiling windows in both bedrooms and the living/dining area. The open-concept layout features stainless steel appliances, a gas cooktop, lots of kitchen storage, air conditioning, and a front-loading washer/dryer, ensuring quality in every detail. The building offers a fully equipped gym, amenity lounge, guest suite, and concierge services. Centrally located, it's close to community and shopping centers, schools, transportation, and highways. Must see to appericated! (id:1945)
powered by

Show
More Details and Features
Property DetailsKey information about 503 7683 Park Crescent
- Cooling: Air Conditioned
- Year Built: 2024
- Structure Type: Apartment
Interior FeaturesDiscover the interior design and amenities
- Appliances: All
- Living Area: 909
- Bedrooms Total: 2
Exterior & Lot FeaturesLearn about the exterior and lot specifics of 503 7683 Park Crescent
- View: View
- Lot Features: Central location, Elevator
- Lot Size Units: square feet
- Parking Total: 1
- Building Features: Exercise Centre, Guest Suite, Laundry - In Suite
- Lot Size Dimensions: 0
Location & CommunityUnderstand the neighborhood and community
- Common Interest: Condo/Strata
- Community Features: Pets Allowed With Restrictions, Rentals Allowed With Restrictions
Property Management & AssociationFind out management and association details
- Association Fee: 410
Tax & Legal InformationGet tax and legal details applicable to 503 7683 Park Crescent
- Tax Year: 2024
- Parcel Number: 032-105-355
Additional FeaturesExplore extra features and benefits
- Security Features: Smoke Detectors

This listing content provided by REALTOR.ca
has
been licensed by REALTOR®
members of The Canadian Real Estate Association
members of The Canadian Real Estate Association
Nearby Listings Stat
Active listings
68
Min Price
$599,900
Max Price
$3,699,000
Avg Price
$1,013,429
Days on Market
73 days
Sold listings
34
Min Sold Price
$599,800
Max Sold Price
$1,889,900
Avg Sold Price
$918,350
Days until Sold
51 days










































