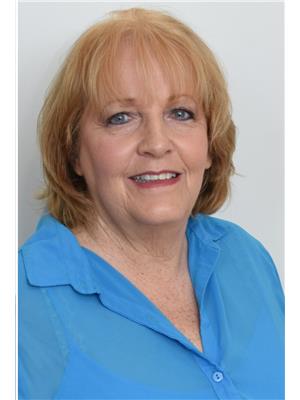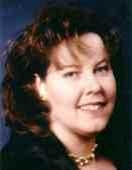140 Country Lane Unit Lower, Barrie
- Bedrooms: 2
- Bathrooms: 1
- Living area: 3096 square feet
- Type: Residential
- Added: 18 days ago
- Updated: 16 days ago
- Last Checked: 5 hours ago
Legal & registered with the City of Barrie 2 bedroom, 1 bathroom basement apartment in South Barrie. Private separate entrance at front of house. Spacious carpet free interior, large open concept kitchen with breakfast bar, modern renovated 3 piece bath, 2 good sized bedrooms and en-suite laundry. Fabulous location! Close to South Barrie Go, shopping & schools. Forced air gas and central air conditioning. 1 driveway parking space included. Pet friendly, non smoking apartment. Utilities are all inclusive. Available Dec 1st. Required documents include: Full Equifax report, Income verification, Application, References & 2 most recent paystubs for all applicants. (id:1945)
Property DetailsKey information about 140 Country Lane Unit Lower
Interior FeaturesDiscover the interior design and amenities
Exterior & Lot FeaturesLearn about the exterior and lot specifics of 140 Country Lane Unit Lower
Location & CommunityUnderstand the neighborhood and community
Business & Leasing InformationCheck business and leasing options available at 140 Country Lane Unit Lower
Property Management & AssociationFind out management and association details
Utilities & SystemsReview utilities and system installations
Tax & Legal InformationGet tax and legal details applicable to 140 Country Lane Unit Lower
Room Dimensions

This listing content provided by REALTOR.ca
has
been licensed by REALTOR®
members of The Canadian Real Estate Association
members of The Canadian Real Estate Association
Nearby Listings Stat
Active listings
23
Min Price
$11
Max Price
$2,800
Avg Price
$1,923
Days on Market
40 days
Sold listings
16
Min Sold Price
$12
Max Sold Price
$3,000
Avg Sold Price
$1,863
Days until Sold
26 days
Nearby Places
Additional Information about 140 Country Lane Unit Lower
















