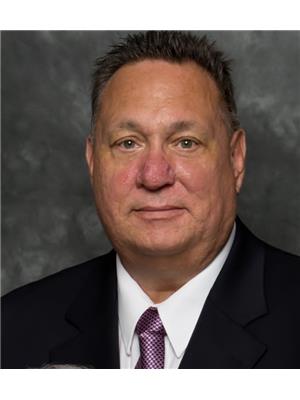5508 Hillsdale Avenue, Niagara Falls 215 Hospital
- Bedrooms: 2
- Bathrooms: 2
- Type: Residential
- Added: 21 days ago
- Updated: 6 days ago
- Last Checked: 1 days ago
Check this out! 1,300 square foot 2 bedroom bungalow with carport. Set on a good sized lot on a nice quiet street. Original hardwood flooring in the living room with a picture window view to the front terrace area. It's also open to the large kitchen plus there's a separate dining room. The large primary bedroom overlooks the backyard and features a walk-thru closet/dressing area and a 3 piece ensuite. The second broom is on the opposite end of the home for added privacy and is next to the main 4 piece bath. Two rooms at the back of the home offer a variety of uses including sitting room, home office, computer room and a sunroom or 3rd bedroom. Patio doors lead out to the deck and fenced-in yard. A separate side entrance affords the possibility of creating an apartment in the huge unfinished basement with over 950 square feet of available space (with the back portion of the home being crawl space). Conveniently located to highway access and quick to just about everywhere in Niagara Falls. Just add your personal touches and make this a great home whether you're just starting out or retiring! Excellent value! (id:1945)
powered by

Property DetailsKey information about 5508 Hillsdale Avenue
- Cooling: Central air conditioning
- Heating: Forced air, Natural gas
- Stories: 1
- Structure Type: House
- Exterior Features: Brick, Aluminum siding
- Foundation Details: Block
- Architectural Style: Bungalow
Interior FeaturesDiscover the interior design and amenities
- Basement: Unfinished, Partial
- Bedrooms Total: 2
Exterior & Lot FeaturesLearn about the exterior and lot specifics of 5508 Hillsdale Avenue
- Water Source: Municipal water
- Parking Total: 3
- Parking Features: Carport
- Lot Size Dimensions: 58 x 112.85 FT
Location & CommunityUnderstand the neighborhood and community
- Directions: Drummond to Frederica to Hillsdale
- Common Interest: Freehold
Utilities & SystemsReview utilities and system installations
- Sewer: Sanitary sewer
Tax & Legal InformationGet tax and legal details applicable to 5508 Hillsdale Avenue
- Tax Year: 2024
- Tax Annual Amount: 3372
- Zoning Description: R1
Room Dimensions
| Type | Level | Dimensions |
| Kitchen | Main level | 5.06 x 3.29 |
| Living room | Main level | 6.09 x 3.2 |
| Primary Bedroom | Main level | 3.26 x 2.49 |
| Bathroom | Main level | 4.45 x 2.93 |
| Bedroom 2 | Main level | 3 x 2.23 |
| Sitting room | Main level | 3.65 x 2.93 |
| Bathroom | Main level | 1.55 x 2.34 |
| Foyer | Main level | 2.38 x 1.55 |
| Bedroom 2 | Main level | 3.47 x 3.41 |

This listing content provided by REALTOR.ca
has
been licensed by REALTOR®
members of The Canadian Real Estate Association
members of The Canadian Real Estate Association
Nearby Listings Stat
Active listings
3
Min Price
$494,900
Max Price
$610,000
Avg Price
$541,600
Days on Market
61 days
Sold listings
0
Min Sold Price
$0
Max Sold Price
$0
Avg Sold Price
$0
Days until Sold
days
















