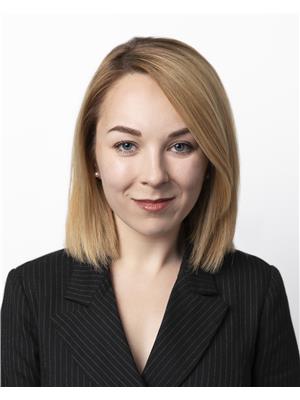5036 Andison Cl Sw, Edmonton
- Bedrooms: 3
- Bathrooms: 3
- Living area: 148.76 square meters
- Type: Residential
- Added: 6 days ago
- Updated: 1 days ago
- Last Checked: 12 hours ago
Welcome to this gorgeous modern 2-storey home in Allard (118 St and 41 Ave SW),Edmonton. This Opus 22 model was built by Jayman and is situated at an oversized corner lot (4153 sf) with an upgraded side treatment (6 windows) to allow plenty of sunshine. The home features a living room with pot lights, a spacious dining room with side window, an U-shape kitchen with upgraded cabinets to the ceiling, pot lights, and a half bath on the main floor. Stairs have been upgraded to glass panels. Upstairs you will find a bonus room with 2 windows, a primary room with 4-pc ensuite and a walk-in closet, 2 additional bedrooms, and a 4-pc bathroom. Unspoiled basement is waiting for your touch. The backyard features a deck the full length of the house overlooking the neighborhood and detached double garage. Close to Dr. Lila Fahlman School (K-9), Dr. Anne Anderson School (10-12), Heritage Valley Town Centre, QEII Highway, Airport (10 min drive). This home is great for self-living, and investment! Come see for yourself! (id:1945)
powered by

Property Details
- Heating: Forced air
- Stories: 2
- Year Built: 2017
- Structure Type: House
Interior Features
- Basement: Unfinished, Full
- Appliances: Washer, Refrigerator, Dishwasher, Stove, Dryer, Microwave Range Hood Combo, Window Coverings, Garage door opener
- Living Area: 148.76
- Bedrooms Total: 3
- Bathrooms Partial: 1
Exterior & Lot Features
- Lot Features: Corner Site, Lane, Exterior Walls- 2x6", No Smoking Home
- Lot Size Units: square meters
- Parking Total: 3
- Parking Features: Detached Garage
- Building Features: Ceiling - 9ft
- Lot Size Dimensions: 385.87
Location & Community
- Common Interest: Freehold
Tax & Legal Information
- Parcel Number: 10845570
Additional Features
- Security Features: Smoke Detectors
Room Dimensions
This listing content provided by REALTOR.ca has
been licensed by REALTOR®
members of The Canadian Real Estate Association
members of The Canadian Real Estate Association

















