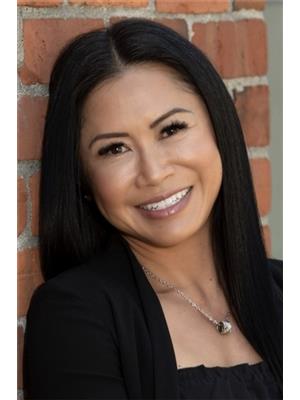16827 60 Avenue, Surrey
- Bedrooms: 5
- Bathrooms: 4
- Living area: 2753 square feet
- Type: Residential
- Added: 8 days ago
- Updated: 22 hours ago
- Last Checked: 14 hours ago
Unbeatable value on this spacious 2-story home with a finished basement fully detached home that offers abundant space & light. With 5 bed 4 bath, a den, home office & rec room, this property is a rare find. The open-concept design features elegant hardwood floors, a stylish kitchen with designer maple cabinets & no dividing walls between the living, dining, & kitchen areas, creating a spacious & inviting atmosphere with the comfort of AC. Enjoy your own private deck & yard. The home is ideally located near top-rated schools & parks. Convenience is at your doorstep with shopping, dining & essential services just across the street & easy access to major highways makes commuting a breeze. The community is a tight-knit, safe environment where children play together. Don't miss out! (id:1945)
powered by

Property Details
- Cooling: Air Conditioned
- Heating: Forced air, Natural gas
- Year Built: 2005
- Structure Type: House
- Architectural Style: 2 Level
Interior Features
- Basement: Finished, Unknown
- Appliances: Washer, Refrigerator, Dishwasher, Stove, Dryer, Microwave, Garage door opener
- Living Area: 2753
- Bedrooms Total: 5
- Fireplaces Total: 1
Exterior & Lot Features
- Water Source: Municipal water
- Lot Size Units: square feet
- Parking Total: 4
- Parking Features: Garage
- Road Surface Type: Paved road
- Building Features: Laundry - In Suite
- Lot Size Dimensions: 1
Location & Community
- Common Interest: Condo/Strata
- Community Features: Pets Allowed With Restrictions
Property Management & Association
- Association Fee: 420.14
Utilities & Systems
- Sewer: Sanitary sewer, Storm sewer
- Utilities: Water, Natural Gas, Electricity
Tax & Legal Information
- Tax Year: 2024
- Tax Annual Amount: 3605.6
This listing content provided by REALTOR.ca has
been licensed by REALTOR®
members of The Canadian Real Estate Association
members of The Canadian Real Estate Association


















