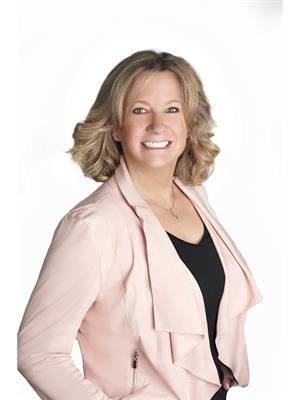1358 Concession Road 4, Loretto
- Bedrooms: 4
- Bathrooms: 3
- Living area: 3378 square feet
- Type: Residential
- Added: 27 days ago
- Updated: 26 days ago
- Last Checked: 7 hours ago
Top 5 Reasons You Will Love This Home: 1) Tucked away on nearly 24-acres, this beautifully updated home boasts breathtaking views from every angle, creating a serene countryside escape 2) Elegant main level featuring hardwood floors, a gourmet kitchen with granite countertops and an island, a dining room that opens to the deck, a spacious living room with a vaulted ceiling and a wood-burning fireplace, and two inviting bedrooms with two full luxurious bathrooms 3) Bright basement offering two additional sunlit bedrooms, a modern full bathroom, a fully equipped laundry room with abundant cabinetry and granite counters, plus a recreation room with a wet bar and direct access to the backyard for seamless indoor-outdoor living 4) Enjoy year-round comfort with geothermal forced air heating and cooling, complemented by a recently updated full water filtration system, ensuring peace of mind and efficiency 5) Additional features include an oversized detached garage, a four-stall barn with multiple horse paddocks, and immediate access to miles of scenic conservation trails. 3,378 fin.sq.ft. Age 51. Visit our website for more detailed information. (id:1945)
powered by

Property DetailsKey information about 1358 Concession Road 4
Interior FeaturesDiscover the interior design and amenities
Exterior & Lot FeaturesLearn about the exterior and lot specifics of 1358 Concession Road 4
Location & CommunityUnderstand the neighborhood and community
Utilities & SystemsReview utilities and system installations
Tax & Legal InformationGet tax and legal details applicable to 1358 Concession Road 4
Room Dimensions

This listing content provided by REALTOR.ca
has
been licensed by REALTOR®
members of The Canadian Real Estate Association
members of The Canadian Real Estate Association
Nearby Listings Stat
Active listings
1
Min Price
$2,149,800
Max Price
$2,149,800
Avg Price
$2,149,800
Days on Market
26 days
Sold listings
0
Min Sold Price
$0
Max Sold Price
$0
Avg Sold Price
$0
Days until Sold
days
Nearby Places
Additional Information about 1358 Concession Road 4














