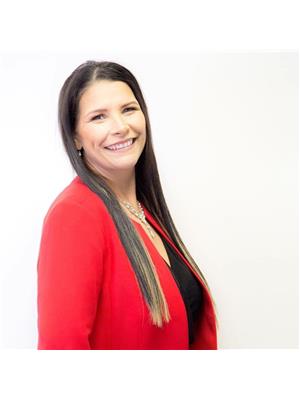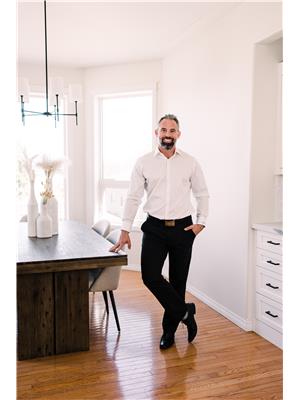120 Pearson Bay, Fort Mcmurray
- Bedrooms: 3
- Bathrooms: 4
- Living area: 1486 sqft
- Type: Residential
Source: Public Records
Note: This property is not currently for sale or for rent on Ovlix.
We have found 6 Houses that closely match the specifications of the property located at 120 Pearson Bay with distances ranging from 2 to 10 kilometers away. The prices for these similar properties vary between 364,888 and 639,900.
120 Pearson Bay was built 7 years ago in 2017. If you would like to calculate your mortgage payment for this this listing located at T9H4S5 and need a mortgage calculator please see above.
Nearby Listings Stat
Active listings
3
Min Price
$219,900
Max Price
$1,075,000
Avg Price
$594,933
Days on Market
21 days
Sold listings
3
Min Sold Price
$529,900
Max Sold Price
$779,900
Avg Sold Price
$613,233
Days until Sold
96 days
Property Details
- Structure: Deck
Location & Community
- Municipal Id: 11013166
Tax & Legal Information
- Zoning Description: R1S
Additional Features
- Features: No neighbours behind, Closet Organizers, No Smoking Home, Level
Welcome to 120 Pearson Bay: This stunning and unique custom home sits on a Large Pie Lot with a beautiful big backyard, has gorgeous finishes throughout, an attached garage and is ready for immediate possession!Soaring High Ceilings over the main living space with windows that showcase the beautiful views will be the first thing you notice upon entering. High end hardwood floors fun throughout this space, up the stairs and into all the bedrooms. A Natural Gas Fireplace is the centrepiece of the living room which opens up into the dining room and beyond that the Beautiful White Kitchen.Here you'll find granite countertops, stainless steep appliances, a corner pantry, large window over the double sink and subway tile backsplash. Off the kitchen is a hallway that connects you to the Heated Attached Garage and in this hallway is the main floor 2pc bathroom/laundry room. A flight of stairs will take you up to the second floor where an open hallway that is visible from the main space down below will lead you to the two upstairs bedrooms. Both spacious and the main features a walk in closet and ensuite bathroom. A large storage closet is found in the hallway that separates the two rooms and at the end of this hallway is a spacious 4pc bathroom with its own linen closet inside. The lower level of the home is fully developed and host to a family room, third bedroom and 3pc bathroom - this space has been hardly used as the home has been occupied by a single occupant since being built only a few years ago. There is an abundance of storage space downstairs as well to neatly tuck your totes away. The main attraction of this home is the backyard. A large pie lot with a beautiful brick fire pit in the centre, raised garden boxes along the fence, a large shed for storage, and the back deck is partially covered on one side, and has a gas line for your BBQ on the other side with space for multiple seating arrangements to fit comfortably. Your own personal relaxing retreat to com e home, schedule a tour today! (id:1945)









