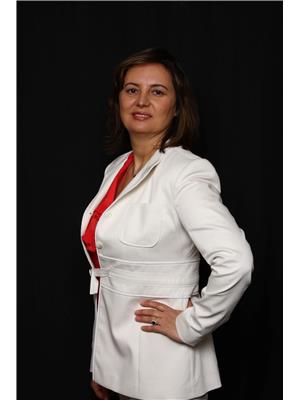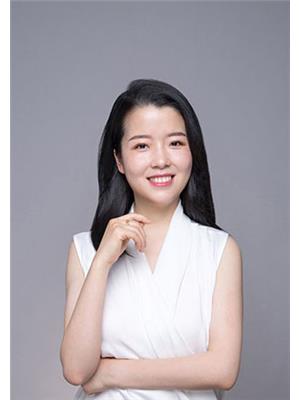157 Bayswater Avenue, Ottawa
- Bedrooms: 3
- Bathrooms: 2
- Type: Residential
- Added: 1 day ago
- Updated: 23 hours ago
- Last Checked: 15 hours ago
3-bedroom, 2-bath detached lovely home in Ottawa's trendy Hintonburg neighbourhood, with original hardwood floors throughout, a spacious kitchen with eat in area, plus formal Living and Dinning rooms, Large primary bedroom with walk in closet, finished basement with full 4 pc bath, large front and back decks, and parking. Located just steps from transit, shopping, restaurants, parks, and both Dow's Lake and the Ottawa River. One of Ottawa’s most sought-after areas. Rental application to be approved with confirmation of employment / income, current credit report (Equifax or TransUnion) and photo ID. (id:1945)
Property DetailsKey information about 157 Bayswater Avenue
Interior FeaturesDiscover the interior design and amenities
Exterior & Lot FeaturesLearn about the exterior and lot specifics of 157 Bayswater Avenue
Location & CommunityUnderstand the neighborhood and community
Business & Leasing InformationCheck business and leasing options available at 157 Bayswater Avenue
Utilities & SystemsReview utilities and system installations
Tax & Legal InformationGet tax and legal details applicable to 157 Bayswater Avenue
Room Dimensions

This listing content provided by REALTOR.ca
has
been licensed by REALTOR®
members of The Canadian Real Estate Association
members of The Canadian Real Estate Association
Nearby Listings Stat
Active listings
39
Min Price
$2,100
Max Price
$7,000
Avg Price
$3,214
Days on Market
39 days
Sold listings
20
Min Sold Price
$2,200
Max Sold Price
$3,900
Avg Sold Price
$2,673
Days until Sold
57 days
Nearby Places
Additional Information about 157 Bayswater Avenue












