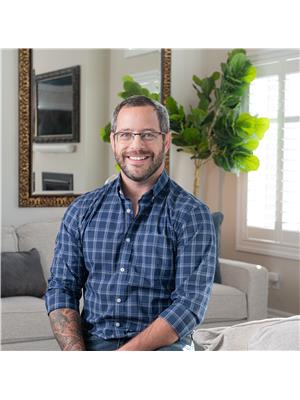12 Boul Lorrain, Gatineau Gatineau
- Bedrooms: 2
- Bathrooms: 2
- Living area: 1288.44 square feet
- Type: Residential
- Added: 142 days ago
- Updated: 81 days ago
- Last Checked: 1 days ago
Cette superbe propriété de 1288 PC, située au 12 Boul Lorrain, est une opportunité unique pour ceux qui recherche un foyer confortable. Elle offre deux chambres à coucher spacieuses et de deux salles de bain complètes, parfaites pour répondre aux besoin d'une famille ou d'un couple. L'intérieur de la maison est soigneusement entretenue et récemment mis à jour avec des améliorations significatives. une nouvelle toiture a été installée, garantissant la sécurité et la protection de votre maison contre les intempéries pour de nombreuses année à venir. Une thermopompe neuve a été ajoutée, offrant un comfort accru tout au long de l'année. (id:1945)
powered by

Property DetailsKey information about 12 Boul Lorrain
- Roof: Asphalt shingle, Unknown
- Cooling: Central air conditioning
- Heating: Electric
- Stories: 2
- Year Built: 1945
- Structure Type: House
- Exterior Features: Wood, Aluminum siding
- Foundation Details: Block
Interior FeaturesDiscover the interior design and amenities
- Basement: Partially finished, Full, Six feet and over
- Living Area: 1288.44
- Bedrooms Total: 2
Exterior & Lot FeaturesLearn about the exterior and lot specifics of 12 Boul Lorrain
- Lot Features: Corner Site, Flat site, Paved driveway, Wood cupboard, PVC window
- Water Source: Municipal water
- Lot Size Units: square meters
- Parking Total: 4
- Parking Features: Detached Garage, Garage, Other
- Lot Size Dimensions: 439.70
Utilities & SystemsReview utilities and system installations
- Sewer: Municipal sewage system
Tax & Legal InformationGet tax and legal details applicable to 12 Boul Lorrain
- Zoning: Residential
Room Dimensions
| Type | Level | Dimensions |
| Other | Main level | 7.5 x 4.1 |
| Living room | Main level | 19.7 x 11.3 |
| Dining room | Main level | 9.1 x 9 |
| Kitchen | Main level | 11.8 x 10.6 |
| Sitting room | Main level | 15.2 x 7.5 |
| Primary Bedroom | Second level | 20.1 x 9 |
| Bedroom | Second level | 10.6 x 8.2 |
| Bathroom | Second level | 12.5 x 7 |
| Family room | Basement | 16.2 x 9.4 |
| Office | Basement | 10 x 7.6 |
| Bathroom | Basement | 11.7 x 6.1 |
| Laundry room | Basement | 11.1 x 6.5 |

This listing content provided by REALTOR.ca
has
been licensed by REALTOR®
members of The Canadian Real Estate Association
members of The Canadian Real Estate Association
Nearby Listings Stat
Active listings
13
Min Price
$399,000
Max Price
$739,000
Avg Price
$518,974
Days on Market
73 days
Sold listings
0
Min Sold Price
$0
Max Sold Price
$0
Avg Sold Price
$0
Days until Sold
days















