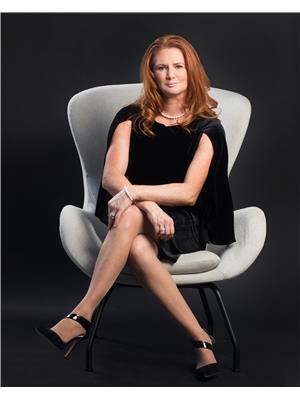6418 167 A Av Nw, Edmonton
- Bedrooms: 3
- Bathrooms: 4
- Living area: 146.78 square meters
- Type: Duplex
Source: Public Records
Note: This property is not currently for sale or for rent on Ovlix.
We have found 6 Duplex that closely match the specifications of the property located at 6418 167 A Av Nw with distances ranging from 2 to 10 kilometers away. The prices for these similar properties vary between 349,900 and 550,000.
Nearby Places
Name
Type
Address
Distance
Londonderry Mall
Shopping mall
137th Avenue & 66th Street
3.0 km
Boston Pizza
Restaurant
13803 42 St NW
4.0 km
Costco Wholesale
Car repair
13650 50th St
4.0 km
Alberta Hospital Edmonton
Hospital
17480 Fort Road
4.3 km
Tim Hortons and Cold Stone Creamery
Cafe
12996 50 St NW
4.7 km
Queen Elizabeth High School
School
9425 132 Ave NW
5.3 km
Tim Hortons
Cafe
CFB Edmonton
5.5 km
Edmonton Garrison
Establishment
Edmonton
5.8 km
Canadian Forces Base Edmonton
Airport
Edmonton
6.1 km
Rexall Place at Northlands
Stadium
7424 118 Ave NW
6.5 km
Northlands
Establishment
7515 118 Ave NW
7.0 km
Northlands Park
Restaurant
7410 Borden Park Rd NW
7.3 km
Property Details
- Heating: Forced air
- Stories: 2
- Year Built: 2019
- Structure Type: Duplex
Interior Features
- Basement: Finished, Full
- Appliances: Microwave Range Hood Combo, Garage door opener, Garage door opener remote(s)
- Living Area: 146.78
- Bedrooms Total: 3
- Fireplaces Total: 1
- Bathrooms Partial: 1
- Fireplace Features: Electric, Unknown
Exterior & Lot Features
- Lot Features: Cul-de-sac, See remarks, Park/reserve
- Lot Size Units: square meters
- Parking Total: 4
- Parking Features: Attached Garage
- Lot Size Dimensions: 254.9
Location & Community
- Common Interest: Freehold
- Community Features: Public Swimming Pool
Tax & Legal Information
- Parcel Number: 10897320
Welcome home custom built half duplex nestled in the award-winning community of Solstice in McConachie, this well maintained 2-Storey, 3 bedroom, 2.5 bath, half-duplex home boasts just over 1570 sq/ft! Home features: large entry with ceramic tile and laminate flooring throughout the entire main-floor, an open-concept living room/dining/kitchen floor-plan that is full of natural light, quartz kitchen counter-tops, beautiful kitchen w/corner pantry & island w/sink & eating bar and a half-bath complete the main floor. Upstairs, you have a large master bedroom with a 4pc ensuite and large walk in closet, 2 additional bedrooms, a 4-pc upstairs main bath with quartz vanity, a large bonus room, and an upstairs laundry room. The basement has a large rumpus room and a 3 piece bath perfect for guests or extended family. This duplex also comes with an double attached garage. Close to all amenities, schools, shopping and the Anthony Henday! NO CONDO FEES! (id:1945)









