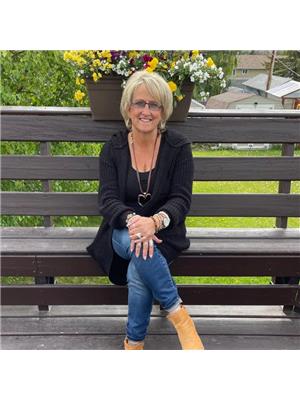9411 104 Avenue, Fort St John
- Bedrooms: 4
- Bathrooms: 4
- Living area: 3610 square feet
- Type: Residential
- Added: 129 days ago
- Updated: 6 hours ago
- Last Checked: 3 minutes ago
Welcome to your dream home! Nestled in a prime location near Alwin Holland Elementary School, this spacious abode boasts a large foyer that welcomes you into a world of comfort and elegance. With 4 generously sized bedrooms and 4 baths, there's ample space for the whole family. Relax in style in the sunroom, complete with a rejuvenating hot tub and cozy woodstove. Entertain guests on 2 private decks or unwind in the games room, featuring a convenient bar. Unwind in the cedar sauna, with its own shower in the basement with back stairs to the sun room. This amazing home offers cedar wood siding with brick accents, concrete driveways front and back, large garden shed & back alley access to a large back yard. Convenience meets luxury in this impeccable property. (id:1945)
powered by

Property Details
- Roof: Asphalt shingle, Conventional
- Heating: Natural gas, Hot Water
- Stories: 4
- Year Built: 1978
- Structure Type: House
- Foundation Details: Concrete Perimeter
Interior Features
- Basement: Finished, Full
- Living Area: 3610
- Bedrooms Total: 4
- Fireplaces Total: 2
Exterior & Lot Features
- Water Source: Municipal water
- Lot Size Units: square feet
- Parking Features: Garage
- Lot Size Dimensions: 8460
Location & Community
- Common Interest: Freehold
Tax & Legal Information
- Parcel Number: 013-015-796
- Tax Annual Amount: 4285.4
Room Dimensions
This listing content provided by REALTOR.ca has
been licensed by REALTOR®
members of The Canadian Real Estate Association
members of The Canadian Real Estate Association

















