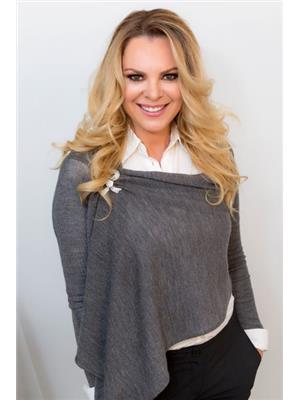Potl 90 300 Atkinson Avenue, Vaughan Uplands
- Bedrooms: 4
- Bathrooms: 3
- Type: Townhouse
- Added: 96 days ago
- Updated: 49 days ago
- Last Checked: 1 days ago
This is an Assignment Sale with lots of Upgrades!! - Imagine yourself in this sophisticated & prestigious community residence located in Thornhill!! Welcome to RosePark Townhomes. Beautifully laid out encompassing an open concept with a gourmet kitchen. You will be excited to entertain & host your family & friends. The privacy of the 2nd floor den is perfect for a home office space or child's play area. The calm & tranquil inspired atmosphere with mature trees has been created to reduce traffic by encompassing a secured underground 2-car parking with direct access into your home, reducing traffic & parking on or around your street. Enjoy strolling the Rosedale North Park which the community backs onto. Rich in amenities & conveniences such Shopping, restaurants, clubs, gyms, golf, banks, parks, schools, many community services, Hwy 407, public transportation & much more!! The Rooftop Terrace will be the perfect and tranquil escape for downtime or to host.
powered by

Property DetailsKey information about Potl 90 300 Atkinson Avenue
- Cooling: Central air conditioning
- Heating: Forced air, Natural gas
- Stories: 3
- Structure Type: Row / Townhouse
- Exterior Features: Brick, Aluminum siding
- Foundation Details: Concrete
Interior FeaturesDiscover the interior design and amenities
- Basement: Finished, N/A
- Flooring: Laminate
- Appliances: Washer, Refrigerator, Dishwasher, Stove, Dryer, Microwave, Hood Fan
- Bedrooms Total: 4
- Bathrooms Partial: 1
Exterior & Lot FeaturesLearn about the exterior and lot specifics of Potl 90 300 Atkinson Avenue
- Water Source: Municipal water
- Parking Total: 2
- Parking Features: Garage
Location & CommunityUnderstand the neighborhood and community
- Directions: Atkinson & Centre St
- Common Interest: Freehold
- Community Features: School Bus
Property Management & AssociationFind out management and association details
- Association Fee: 215
- Association Fee Includes: Parcel of Tied Land
Utilities & SystemsReview utilities and system installations
- Sewer: Sanitary sewer
Room Dimensions
| Type | Level | Dimensions |
| Recreational, Games room | Basement | 3.93 x 4.18 |
| Kitchen | Ground level | 3.87 x 3.51 |
| Living room | Ground level | 6.22 x 3.39 |
| Primary Bedroom | Second level | 4.88 x 3.57 |
| Den | Second level | 3.87 x 1.74 |
| Bedroom 2 | Third level | 2.68 x 4.27 |
| Bedroom 3 | Third level | 3.39 x 3.54 |

This listing content provided by REALTOR.ca
has
been licensed by REALTOR®
members of The Canadian Real Estate Association
members of The Canadian Real Estate Association
Nearby Listings Stat
Active listings
7
Min Price
$1,399,999
Max Price
$3,190,000
Avg Price
$2,119,271
Days on Market
78 days
Sold listings
0
Min Sold Price
$0
Max Sold Price
$0
Avg Sold Price
$0
Days until Sold
days












