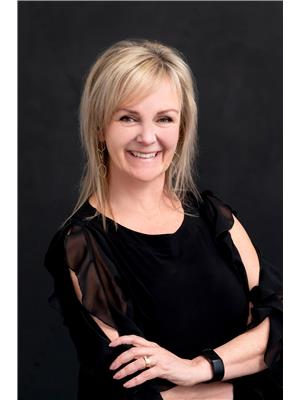30 Beurling Crescent, Saskatoon
- Bedrooms: 4
- Bathrooms: 2
- Living area: 1536 square feet
- Type: Residential
Source: Public Records
Note: This property is not currently for sale or for rent on Ovlix.
We have found 6 Houses that closely match the specifications of the property located at 30 Beurling Crescent with distances ranging from 2 to 10 kilometers away. The prices for these similar properties vary between 349,000 and 549,900.
Nearby Places
Name
Type
Address
Distance
Cineplex Odeon Centre Cinemas
Movie theater
3510 8th St E
0.3 km
Domino's Pizza
Restaurant
3521 8 St E
0.5 km
The Centre
Shopping mall
3510 8 St E
0.5 km
Tomas The Cook Family Restaurant
Restaurant
3929 8th St E
0.8 km
Fuddruckers
Restaurant
2910 8th St E
1.1 km
Granary The
Restaurant
2806 8 St E
1.2 km
Real Canadian Superstore
Grocery or supermarket
2901 8 St E
1.2 km
The Cave
Restaurant
2720 8 St E
1.2 km
Holy Cross High School
School
2115 Mceown Ave
1.3 km
Saboroso Brazilian Steakhouse
Bar
2600 8th St E #340
1.4 km
Beily's Ultralounge
Bar
2404 8 St E
1.6 km
La Bamba Cafe
Restaurant
1025 Boychuk Dr
1.7 km
Property Details
- Cooling: Central air conditioning
- Heating: Forced air, Natural gas
- Stories: 2
- Year Built: 1977
- Structure Type: House
- Architectural Style: 2 Level
Interior Features
- Appliances: Washer, Refrigerator, Dishwasher, Stove, Dryer, Microwave, Freezer, Hood Fan, Window Coverings
- Living Area: 1536
- Bedrooms Total: 4
Exterior & Lot Features
- Lot Features: Treed, Rectangular, Double width or more driveway
- Lot Size Units: square feet
- Parking Features: Attached Garage, Parking Space(s)
- Lot Size Dimensions: 6485.00
Location & Community
- Common Interest: Freehold
Tax & Legal Information
- Tax Year: 2023
- Tax Annual Amount: 3682
Additional Features
- Photos Count: 45
Situated within walking distance to schools, parks and all amenities you will find 30 Beurling Crescent. This lovely two storey home is 1536 sq ft, plus an extra 440 sq ft family room, and has gorgeous street appeal. Located only a few houses away from Wildwood park that offers both a Public and Catholic elementary school. The main level of this family home offers a large living room with connected dining room. The kitchen overlooks the fully fenced and spacious back yard. There is a 4 piece bathroom and laundry room combination conveniently located by the direct entry to the single attached garage with newer double concrete driveway. The second level boasts 4 large bedrooms, one of which has a cheater door to the 4 piece bathroom. A spacious family room and mechanical room complete the finished basement. Additional features such as newer windows, front doors, furnace, water heater, central air conditioning, granite counter tops and many updated light fixtures allows you to focus on personalizing the interior as you wish. The possibilities are endless for he next owners to put their own personal touch on this well loved, attractive property. Don't miss this opportunity to make this your next home. Call myself or your realtor today to book your own private viewing. (id:1945)











