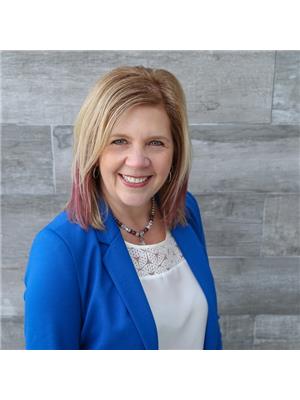21044 Leslie Street, East Gwillimbury Queensville
- Bedrooms: 5
- Bathrooms: 5
- Type: Residential
- Added: 2 days ago
- Updated: 1 days ago
- Last Checked: 8 hours ago
Welcome to 21044 Leslie St located on the outskirts of Queensville. There is so much to say about this charming 3+2 bedroom country home on 7 acres. Drive down the long canopied drive to home where there's so much to take in. Spend time sitting on your wraparound porch. Take a dip in the saltwater pool or simply enjoy the sun poolside. Count the frogs in the pond. The large 30x50ft heated & insulated workspace/recreation room/games area/studio has a ton of potential and uses. The barn (200 amp) with 12 stalls and tack room has potential for being home to horses once again with a hayloft and paddocks. The house has hardwood throughout the main and second floors. Beautiful solid oak trim and french doors throughout. With 2,800 sq ft there is ample living space. Enjoy those cold evenings snuggled up enjoying the flames and heat from the stone fireplace(s). Spacious bright primary bedroom has walk in closet and 4 pc ensuite - lots of room for privacy. Finished basement is perfect for an in-law suite with full kitchen and 4 pc bathroom. 200 amp service in the house, Generac 20kW generator. Detached 2 car garage is attached to the barn. Roof 2022, Furnace 2021. Natural gas is at the road. Minutes to the 404 for easy commuting, Newmarket, GO train, and close to proposed future Bradford bypass. Come see for yourself. (id:1945)
powered by

Property Details
- Cooling: Central air conditioning
- Heating: Forced air, Propane
- Stories: 2
- Structure Type: House
- Exterior Features: Vinyl siding
- Foundation Details: Block
Interior Features
- Basement: Finished, N/A
- Flooring: Hardwood, Laminate
- Appliances: Water Heater
- Bedrooms Total: 5
- Fireplaces Total: 2
- Bathrooms Partial: 1
Exterior & Lot Features
- Lot Features: Level lot, Wooded area, Irregular lot size, In-Law Suite
- Parking Total: 10
- Pool Features: Inground pool
- Parking Features: Detached Garage
- Building Features: Fireplace(s)
- Lot Size Dimensions: 119.7 x 576.4 FT ; 119.72x199.25x379.2x574.38x496.52x774.38
Location & Community
- Directions: Leslie & Queensville Sdrd
- Common Interest: Freehold
- Community Features: School Bus
Utilities & Systems
- Sewer: Septic System
- Electric: Generator
- Utilities: Cable
Tax & Legal Information
- Tax Annual Amount: 8622.56
- Zoning Description: RU - Rural
Room Dimensions
This listing content provided by REALTOR.ca has
been licensed by REALTOR®
members of The Canadian Real Estate Association
members of The Canadian Real Estate Association















