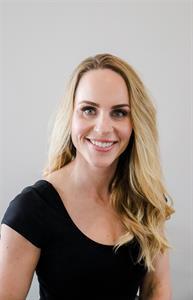1320 Selkirk Avenue Unit 7, Kamloops
- Bedrooms: 2
- Bathrooms: 1
- Living area: 797 square feet
- Type: Apartment
- Added: 23 days ago
- Updated: 22 days ago
- Last Checked: 16 hours ago
Great Starter, downsizer or investment! Top floor, south facing with a nice city view. This 2 bedroom unit features kitchen/eating area, livingroom, 1-4 pce bathroom and in-unit laundry. Assigned 2 parking spots and a 8x7 storage unit downstairs. Includes 4 appliances and close to all amenities. Owner occupied. A must to view! (id:1945)
powered by

Property DetailsKey information about 1320 Selkirk Avenue Unit 7
Interior FeaturesDiscover the interior design and amenities
Exterior & Lot FeaturesLearn about the exterior and lot specifics of 1320 Selkirk Avenue Unit 7
Location & CommunityUnderstand the neighborhood and community
Property Management & AssociationFind out management and association details
Utilities & SystemsReview utilities and system installations
Tax & Legal InformationGet tax and legal details applicable to 1320 Selkirk Avenue Unit 7
Additional FeaturesExplore extra features and benefits
Room Dimensions

This listing content provided by REALTOR.ca
has
been licensed by REALTOR®
members of The Canadian Real Estate Association
members of The Canadian Real Estate Association
Nearby Listings Stat
Active listings
56
Min Price
$135,000
Max Price
$849,900
Avg Price
$365,171
Days on Market
107 days
Sold listings
28
Min Sold Price
$74,999
Max Sold Price
$599,000
Avg Sold Price
$307,625
Days until Sold
89 days
















