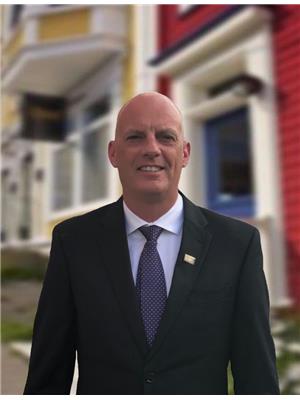12 River Front Drive, Portugal Cove St Philips
- Bedrooms: 4
- Bathrooms: 4
- Living area: 2328 square feet
- Type: Residential
- Added: 50 days ago
- Updated: 49 days ago
- Last Checked: 8 hours ago
Situated in the sought-after community of St. Philip's, this impeccably maintained, fully developed two-story home offers a harmonious blend of modern comfort and country living. The main floor showcases an open-concept design featuring a spacious kitchen with a walk-in pantry, a convenient office nook, and a powder room. Perfect for family living, the second level includes three generously sized bedrooms, including a primary suite with a walk-in closet and private ensuite. The fully finished, above-ground walkout basement expands the living space, offering a large family room, a fourth bedroom, a full bathroom, and a dedicated laundry room. There is a delightful basement porch, thoughtfully designed with a built-in bench and coat hangers, providing an inviting space to enjoy outdoor moments without tracking through the home. Energy efficiency is a highlight, with a mini-split heat pump ensuring optimal comfort in every season. Outdoors, the nearly fully fenced rear yard is ideal for children and pets, while the attached garage with a storage mezzanine offers ample space for vehicles and additional storage. The property is fully landscaped, with a paved driveway, and is located on a tranquil, family-friendly street. Within walking distance to Brookside Intermediate and located in the French Immersion school zones, this home is pristine and move-in ready. Don't miss your chance to own this like-new property! (id:1945)
powered by

Property DetailsKey information about 12 River Front Drive
Interior FeaturesDiscover the interior design and amenities
Exterior & Lot FeaturesLearn about the exterior and lot specifics of 12 River Front Drive
Location & CommunityUnderstand the neighborhood and community
Utilities & SystemsReview utilities and system installations
Tax & Legal InformationGet tax and legal details applicable to 12 River Front Drive
Room Dimensions

This listing content provided by REALTOR.ca
has
been licensed by REALTOR®
members of The Canadian Real Estate Association
members of The Canadian Real Estate Association
Nearby Listings Stat
Active listings
1
Min Price
$469,900
Max Price
$469,900
Avg Price
$469,900
Days on Market
49 days
Sold listings
0
Min Sold Price
$0
Max Sold Price
$0
Avg Sold Price
$0
Days until Sold
days
Nearby Places
Additional Information about 12 River Front Drive















