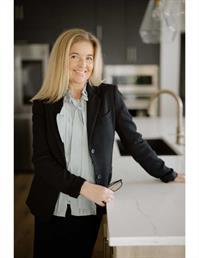133 Corner Meadows Way Ne, Calgary
- Bedrooms: 4
- Bathrooms: 4
- Living area: 2300.2 square feet
- Type: Residential
- Added: 44 days ago
- Updated: 15 days ago
- Last Checked: 20 hours ago
Stunning Jayman Former Show Home with Legal Suite!Discover this beautifully designed FORMER SHOWHOME - 4 bedroom, 4 bathroom family home featuring a double garage and a fully equipped legal suite. This property offers the perfect combination of modern living and investment potential, making it ideal for families, investors, or multi-generational living. SMART HOME with 2 Furnaces and Central A/C., WATER SPRINKLER SYSTEM, HUNTER DOUGLAS BLINDS.Main Floor:Step into a world of comfort and style. The main floor boasts an open-concept living and dining area, flooded with natural light, creating a welcoming atmosphere for entertaining guests. ENGINEERED HARDWOOD flooring, METAL SPINDLES Railing, ACCENT WALLS are great features. The gourmet kitchen, equipped with stainless steel appliances, granite countertops, and a spacious island, is a chef's dream. A dedicated office space provides a quiet area for work or study, which can be converted to main floor bedroom, with closet and 4 piece bathroom. There's enough storage space in the well-organized pantry.Second Floor:The upper level offers a peaceful retreat. The generously sized Master suite features a walk-in closet and a luxurious ensuite, with DOUBLE VANITY, SHOWER and SOAKER TUB, separate TOILET SEAT room. Two additional well sized bedrooms with ample closet space share a well-appointed bathroom, with TILES up to CEILING. A convenient laundry room adds to the practicality of this level.Basement/Legal Suite:This versatile lower level offers endless possibilities. A fully equipped kitchen, well sized living room, and a cozy bedroom with an ensuite bathroom make it an ideal space for a legal suite, generating potential rental income. Alternatively, it can serve as a fantastic in-law suite or a private retreat for family members.Key Features:Double Garage: Spacious double-car garage with ample storage space and direct access to the home.Outdoor Space: Enjoy the outdoors on the landscaped backyard patio. Ener gy Efficiency: Built with energy-saving features for comfort and cost-efficiency.Location:Situated in a friendly neighborhood, this home offers easy access to Banks, Medical office, Dental office, Restaurants, Schools, Parks, Shopping centers, and Public transportation. Don't miss out on this incredible opportunity! Schedule a showing today to explore all that this home has to offer! (id:1945)
powered by

Property DetailsKey information about 133 Corner Meadows Way Ne
- Cooling: Central air conditioning
- Heating: Central heating
- Stories: 2
- Year Built: 2020
- Structure Type: House
- Exterior Features: Vinyl siding
- Foundation Details: Poured Concrete
Interior FeaturesDiscover the interior design and amenities
- Basement: Full, Suite
- Flooring: Hardwood, Carpeted
- Appliances: Refrigerator, Gas stove(s), Dishwasher, Hood Fan, Washer & Dryer
- Living Area: 2300.2
- Bedrooms Total: 4
- Above Grade Finished Area: 2300.2
- Above Grade Finished Area Units: square feet
Exterior & Lot FeaturesLearn about the exterior and lot specifics of 133 Corner Meadows Way Ne
- Lot Features: No Animal Home
- Lot Size Units: square feet
- Parking Total: 4
- Parking Features: Attached Garage
- Lot Size Dimensions: 4284.04
Location & CommunityUnderstand the neighborhood and community
- Common Interest: Freehold
- Street Dir Suffix: Northeast
- Subdivision Name: Cornerstone
Tax & Legal InformationGet tax and legal details applicable to 133 Corner Meadows Way Ne
- Tax Lot: 1
- Tax Year: 2024
- Tax Block: 24
- Parcel Number: 0038721270
- Tax Annual Amount: 5218
- Zoning Description: R-G
Room Dimensions
| Type | Level | Dimensions |
| 4pc Bathroom | Main level | 1.50 M x 2.31 M |
| Office | Main level | 2.90 M x 3.12 M |
| Dining room | Main level | 3.05 M x 3.02 M |
| Kitchen | Main level | 4.24 M x 3.63 M |
| Living room | Main level | 4.32 M x 3.96 M |
| 4pc Bathroom | Upper Level | 2.62 M x 1.96 M |
| 5pc Bathroom | Upper Level | 4.17 M x 3.48 M |
| Bedroom | Upper Level | 4.60 M x 2.77 M |
| Bedroom | Upper Level | 4.47 M x 3.35 M |
| Family room | Upper Level | 3.71 M x 3.51 M |
| Laundry room | Upper Level | 1.80 M x 1.78 M |
| Primary Bedroom | Upper Level | 4.22 M x 3.79 M |
| Other | Upper Level | 3.33 M x 3.51 M |
| 4pc Bathroom | Basement | 1.78 M x 2.92 M |
| Bedroom | Basement | 3.00 M x 3.56 M |
| Kitchen | Basement | 3.89 M x 2.39 M |
| Recreational, Games room | Basement | 4.47 M x 4.24 M |
| Furnace | Basement | 5.28 M x 2.92 M |

This listing content provided by REALTOR.ca
has
been licensed by REALTOR®
members of The Canadian Real Estate Association
members of The Canadian Real Estate Association
Nearby Listings Stat
Active listings
69
Min Price
$414,900
Max Price
$1,152,900
Avg Price
$708,779
Days on Market
44 days
Sold listings
36
Min Sold Price
$465,000
Max Sold Price
$899,800
Avg Sold Price
$680,271
Days until Sold
63 days

















