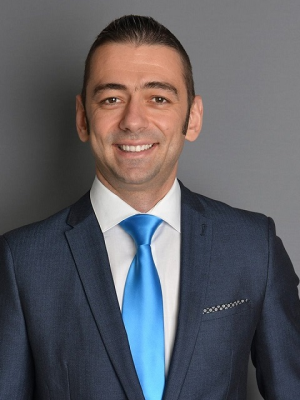53 Wandering Glider Trail, Bradford West Gwillimbury
- Bedrooms: 4
- Bathrooms: 4
- Type: Residential
- Added: 5 days ago
- Updated: 3 days ago
- Last Checked: 15 hours ago
WELCOME HOME! This 2 Story Stone & Brick Home Combines Space, Style & Functionality for Modern Family Living. With More than 2800 SqFt of Carefully Designed Space, This Home Sits On a Generously Sized Lot that is Low Maintenance - No Sidewalks to Clear Here! The Upgraded Main Floor is a Showpiece with Crown Moulding, Chair Rail Accents & Hardwood Floors Throughout. The Kitchen Engages The Senses With a Marble Backsplash, Quartz Counters & an Inviting Eat-Up Island-Perfect for those ""Homework & Soup/Sandwich"" Afternoons After a Play Session in the Park Just Across the Street. A Gas Range & an LG Eco Friendly ""TAP IT WINDOW"" Refrigerator with a Double Ice Maker Add a Touch of Convenience and Sophistication. Upstairs the well-planned layout with 4 Spacious Bedrooms. The Primary Suite Overlooking the Backyard Includes a Luxurious 5 Piece Ensuite. A Second ""Primary"" with a private 4 pc Ensuite offers flexibility with multi generational living for family or guests. Down the Hall You Will Find the 2 Remaining Bedrooms With Large Closets Adjoined By A Jack & Jill Bathroom with additional privacy allowing 2 in at the same time! That's a Game Changer in the Mornings. The Finished 2 Floors Does Not Disappoint. The Unfinished Basement with Rough In for Washroom, provides the Opportunity to Customize the Additional Space to Suit Your Families Needs. Don't wait Large Lots with Large Family Oriented Home Right Across the Street From The Park Close to All Amenities and HWY, Why Wait to Make New Memories Here. MAKE IT HOME...
powered by

Show More Details and Features
Property DetailsKey information about 53 Wandering Glider Trail
Interior FeaturesDiscover the interior design and amenities
Exterior & Lot FeaturesLearn about the exterior and lot specifics of 53 Wandering Glider Trail
Location & CommunityUnderstand the neighborhood and community
Utilities & SystemsReview utilities and system installations
Tax & Legal InformationGet tax and legal details applicable to 53 Wandering Glider Trail
Additional FeaturesExplore extra features and benefits
Room Dimensions

This listing content provided by REALTOR.ca has
been licensed by REALTOR®
members of The Canadian Real Estate Association
members of The Canadian Real Estate Association
Nearby Listings Stat
Nearby Places
Additional Information about 53 Wandering Glider Trail















