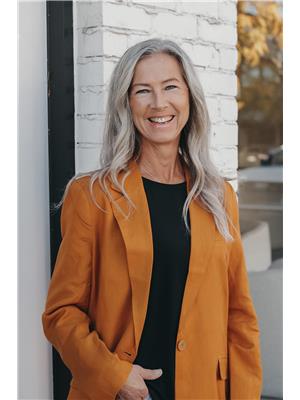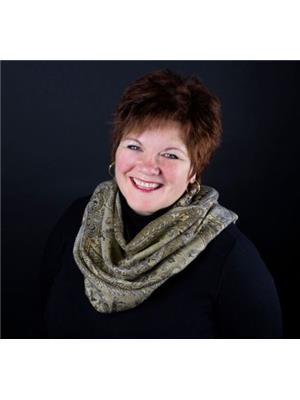4 54524 Ste Anne Tr, Rural Lac Ste Anne County
- Bedrooms: 5
- Bathrooms: 3
- Living area: 222.87 square meters
- Type: Residential
- Added: 197 days ago
- Updated: 114 days ago
- Last Checked: 14 hours ago
Over an acre of Lac Ste. Anne shoreline bliss! This spacious lakeside chteau boasts a meticulous 2015 remodel loaded w/ numerous upgrades. Behind the first of two enclosed sunrooms, the front door opens into a spectacular vaulted living space & dream kitchen. Floor-to-ceiling windows & striking waterfront views emphasize custom cabinetry & gleaming granite countertops carried throughout. Warm walnut hardwood leads to a cozy sanctuary w/ thermostatically controlled wood-burning fireplace & hot tub oasis. A thoughtfully designed rec room w/ home theatre & wet bar, 4pc bath & 2 beds complete the main. 3 more beds + 1.5 baths await up, starring an impressive primary suite w/ private deck overlooking the lake, walk-in closet, dual sinks, steam shower, bidet & heated floors. Between the quadruple garage & loft, paved parking & RV space, theres no shortage of room for all your toys. With everything already thought of, you dont have to all thats left is to enjoy the carefree life only 30 minutes to town! (id:1945)
powered by

Property DetailsKey information about 4 54524 Ste Anne Tr
Interior FeaturesDiscover the interior design and amenities
Exterior & Lot FeaturesLearn about the exterior and lot specifics of 4 54524 Ste Anne Tr
Location & CommunityUnderstand the neighborhood and community
Tax & Legal InformationGet tax and legal details applicable to 4 54524 Ste Anne Tr
Room Dimensions

This listing content provided by REALTOR.ca
has
been licensed by REALTOR®
members of The Canadian Real Estate Association
members of The Canadian Real Estate Association
Nearby Listings Stat
Active listings
4
Min Price
$639,900
Max Price
$1,150,000
Avg Price
$847,225
Days on Market
119 days
Sold listings
0
Min Sold Price
$0
Max Sold Price
$0
Avg Sold Price
$0
Days until Sold
days
Nearby Places
Additional Information about 4 54524 Ste Anne Tr
















