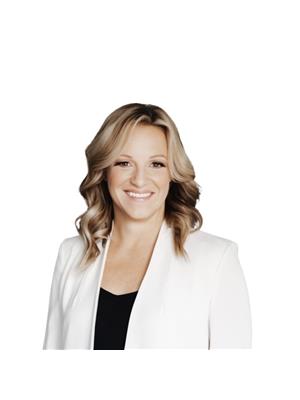28 547 East Hampton Boulevard, Saskatoon
- Bedrooms: 3
- Bathrooms: 3
- Living area: 1398 square feet
- Type: Townhouse
- Added: 15 days ago
- Updated: 10 days ago
- Last Checked: 4 hours ago
Welcome to #28 - 547 East Hampton Boulevard, nestled in the heart of Saskatoon’s sought-after Hampton Village! This nicely finished, 1398 sq ft 2 story 3-bedroom, 3 bathroom -unit townhouse with a single attached garage offers the perfect blend of comfort and convenience. Step inside to find a bright, open-concept living space that seamlessly flows from the living room to the dining area and kitchen—perfect for entertaining or relaxing. Plus, there’s a convenient half bath on the main floor for your guests. Upstairs, you’ll love the spacious primary bedroom with its own private 4- pc ensuite and large walk-in closet, while two additional well-sized bedrooms provide ample space for family or guests. Another full bathroom rounds out the upper floor, ensuring everyone has plenty of room. With schools and a host of local amenities just a stone’s throw away, this charming townhouse is the perfect place to call home, with easy access anywhere in the city! Don’t miss this opportunity, call your Favorite REALTOR ® today! (id:1945)
powered by

Property DetailsKey information about 28 547 East Hampton Boulevard
- Cooling: Central air conditioning
- Heating: Forced air, Natural gas
- Stories: 2
- Year Built: 2009
- Structure Type: Row / Townhouse
- Architectural Style: 2 Level
Interior FeaturesDiscover the interior design and amenities
- Basement: Full
- Appliances: Washer, Refrigerator, Dishwasher, Stove, Dryer, Microwave, Window Coverings, Garage door opener remote(s)
- Living Area: 1398
- Bedrooms Total: 3
Exterior & Lot FeaturesLearn about the exterior and lot specifics of 28 547 East Hampton Boulevard
- Lot Features: Rectangular, Sump Pump
- Parking Features: Attached Garage, Other, Parking Space(s)
Location & CommunityUnderstand the neighborhood and community
- Common Interest: Condo/Strata
- Community Features: Pets Allowed With Restrictions
Property Management & AssociationFind out management and association details
- Association Fee: 390
Tax & Legal InformationGet tax and legal details applicable to 28 547 East Hampton Boulevard
- Tax Year: 2024
- Tax Annual Amount: 2928
Room Dimensions
| Type | Level | Dimensions |
| Living room | Main level | 12.6 x 12.2 |
| Kitchen | Main level | 12.6 x 9 |
| Dining room | Main level | 10.6 x 10 |
| 2pc Bathroom | Main level | x |
| 4pc Ensuite bath | Second level | x |
| Bedroom | Second level | 12.4 x 12 |
| 4pc Bathroom | Second level | x |
| Bedroom | Second level | 9.11 x 13.6 |
| Bedroom | Second level | 10.3 x 10.2 |
| Living room | Main level | 12.2 x 12.6 |
| Laundry room | Basement | x |
| Utility room | Basement | x |

This listing content provided by REALTOR.ca
has
been licensed by REALTOR®
members of The Canadian Real Estate Association
members of The Canadian Real Estate Association
Nearby Listings Stat
Active listings
10
Min Price
$225,000
Max Price
$549,900
Avg Price
$365,840
Days on Market
32 days
Sold listings
46
Min Sold Price
$85,000
Max Sold Price
$699,999
Avg Sold Price
$424,216
Days until Sold
179 days

















