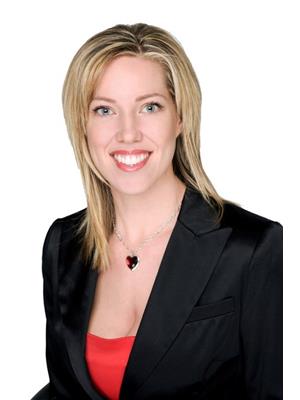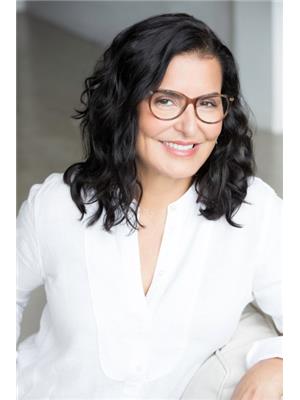150 Viewmount Avenue, Toronto C 04
- Bedrooms: 5
- Bathrooms: 5
- Type: Residential
- Added: 55 days ago
- Updated: 55 days ago
- Last Checked: 34 days ago
Welcome To This Superbly Updated Residence In Englemount-Lawrence! The Sun-Drenched Open Concept Main Floor Boasts Spacious Living And Dining Areas, Complemented By A Large Entertainer's Eat-In Kitchen Featuring A Sleek Contemporary Design, Breakfast Area, And Bar. The Kitchen Is Equipped With High-End Appliances And Opens Up To A Backyard Oasis! On The Second And Third Levels, Discover Your Primary Suite With A Vaulted Ceiling, Walkthrough Walk-In Closet w/ Seating Area, And A Luxurious Ensuite, Along With Three Additional Generously Sized Bedrooms For A Growing Family! The Mid/Lwr Lvl Offers A Versatile Space W/ A Spacious Family Room Featuring Custom-Built-Ins, A Walkout, And A Fireplace! Steps Down Also Provides The Flexibility For A Rec Room, Games Room, Or Play Area, Along With A Nanny/Guest Suite And Laundry Room! Located Just Minutes Away From Yorkdale, Shops, Restaurants, Parks, And More, This Home Invites You To Move Right In And Embrace The Exceptional Lifestyle It Offers!
powered by

Property Details
- Cooling: Central air conditioning
- Heating: Forced air, Natural gas
- Structure Type: House
- Exterior Features: Brick, Stucco
- Foundation Details: Unknown
Interior Features
- Basement: Finished, N/A
- Flooring: Hardwood, Porcelain Tile
- Appliances: Refrigerator, Central Vacuum, Dishwasher, Oven, Microwave, Cooktop, Freezer, Window Coverings
- Bedrooms Total: 5
- Bathrooms Partial: 1
Exterior & Lot Features
- Water Source: Municipal water
- Parking Total: 3
- Parking Features: Garage
- Lot Size Dimensions: 50 x 140 FT
Location & Community
- Directions: Bathurst/Lawrence Ave W
- Common Interest: Freehold
- Community Features: Community Centre
Utilities & Systems
- Sewer: Sanitary sewer
- Utilities: Sewer, Cable
Tax & Legal Information
- Tax Annual Amount: 7035.85
Room Dimensions
This listing content provided by REALTOR.ca has
been licensed by REALTOR®
members of The Canadian Real Estate Association
members of The Canadian Real Estate Association















