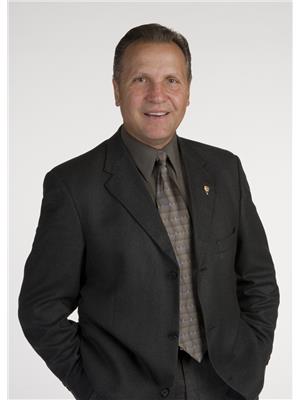70153 Roscoe Rd 26 E Road, Springfield Rm
- Bedrooms: 4
- Bathrooms: 3
- Living area: 2700 square feet
- Type: Residential
- Added: 35 days ago
- Updated: 34 days ago
- Last Checked: 7 hours ago
R04//Springfield Rm/Welcome to Paradise! This 4.9 acre property is nestled up against Birds Hill Prov. Park in all it's beauty. Just minutes from the perimeter, makes the commute to the city a breeze. The home is an impressive 2700 sq ft bung. with 4 beds and 3 full bath. The kitchen boasts granite counter tops, stainless backsplash,custom cabinets and walk-in pantry. Vaulted ceilings and amazing woodwork, formal dining room, 450 sq ft Primary bedroom which opens to an amazing sun room. The garage has 3 stalls and a work shop to the back. This home has it all and the outdoors are just as impressive. Large tiered deck, paving stone patio, multiple raised gardens, beautiful trees and shrubs, and manicured grounds. Add to this property a 30 x 30 barn with 4 boxstalls, tack room. Also a hay storage shed, horse shelter, 4 paddocks, 120 x 95 outdoor riding arena, and a 42 x 30 storage shed with overhead door for the tractor and equipment or RV and boat. You must see this property as we cannot do it justice with words. (id:1945)
powered by

Property Details
- Cooling: Central air conditioning
- Heating: Forced air, Electric
- Year Built: 1984
- Structure Type: House
- Architectural Style: Bungalow
Interior Features
- Flooring: Tile, Laminate
- Appliances: Washer, Refrigerator, Dishwasher, Stove, Dryer, Microwave, Alarm System, Blinds, Storage Shed, Garage door opener, Garage door opener remote(s), Jetted Tub, Microwave Built-in
- Living Area: 2700
- Bedrooms Total: 4
- Fireplaces Total: 1
- Fireplace Features: Wood, Gas, Glass Door
Exterior & Lot Features
- Lot Features: Treed, Disabled Access, Park/reserve, No Smoking Home, Country residential, Sump Pump
- Water Source: Well
- Lot Size Units: acres
- Parking Features: Attached Garage
- Lot Size Dimensions: 4.900
Location & Community
- Common Interest: Freehold
Utilities & Systems
- Sewer: Septic Tank and Field
Tax & Legal Information
- Tax Year: 2023
- Tax Annual Amount: 5698.2
Additional Features
- Security Features: Smoke Detectors, Monitored Alarm
Room Dimensions
This listing content provided by REALTOR.ca has
been licensed by REALTOR®
members of The Canadian Real Estate Association
members of The Canadian Real Estate Association
















