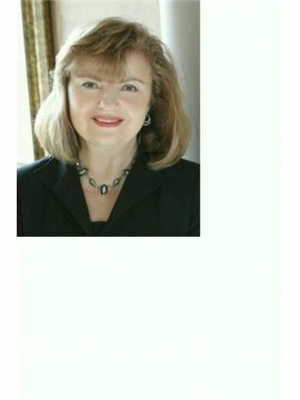4422 Christopher Court, Lincoln
- Bedrooms: 3
- Bathrooms: 2
- Type: Townhouse
- Added: 39 days ago
- Updated: 12 days ago
- Last Checked: 23 hours ago
Welcome to this inviting family homer in charming Beamsville! Nestled in a family-friendly neighbourhood, this freehold townhouse with no road fees offers 3 spacious bedrooms, 2 bathrooms, and a fully finished basement. The bright, airy foyer with a two-storey ceiling welcomes you in. Enjoy the open-concept main floor featuring a cozy living room, updated kitchen, sun-lit dining area, and a convenient powder room. Patio doors open to a fully fenced yard with a generously-sized deck, privacy screen, and gazebo. Upstairs boasts 3 bedrooms, a 4 pc bathroom, and a 2nd-floor laundry. The finished basement provides ample storage and a large rec room for family movie nights. An attached single-car garage offers inside and backyard access. Beautifully maintained and painted in neutral colours in 2021, this home is move-in ready. Conveniently located near amen.
powered by

Property Details
- Cooling: Central air conditioning
- Heating: Forced air, Natural gas
- Stories: 2
- Structure Type: Row / Townhouse
- Exterior Features: Brick
- Foundation Details: Unknown
Interior Features
- Basement: Finished, N/A
- Appliances: Washer, Refrigerator, Dishwasher, Stove, Dryer
- Bedrooms Total: 3
- Bathrooms Partial: 1
Exterior & Lot Features
- Water Source: Municipal water
- Parking Total: 3
- Parking Features: Attached Garage
- Lot Size Dimensions: 23.56 x 150.29 FT ; 150.29 ft x 23.31 ft x 146.85 ft x 23.56
Location & Community
- Directions: Ontario St / John St
- Common Interest: Freehold
- Community Features: School Bus
Utilities & Systems
- Sewer: Sanitary sewer
Tax & Legal Information
- Tax Annual Amount: 4273
Room Dimensions
This listing content provided by REALTOR.ca has
been licensed by REALTOR®
members of The Canadian Real Estate Association
members of The Canadian Real Estate Association
















