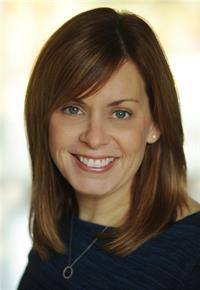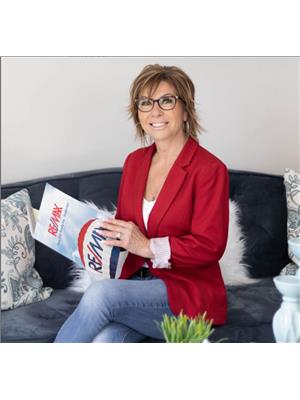82 Park Avenue, Cambridge
- Bedrooms: 3
- Bathrooms: 2
- Living area: 1603 square feet
- Type: Residential
Source: Public Records
Note: This property is not currently for sale or for rent on Ovlix.
We have found 6 Houses that closely match the specifications of the property located at 82 Park Avenue with distances ranging from 2 to 10 kilometers away. The prices for these similar properties vary between 479,900 and 805,000.
Nearby Places
Name
Type
Address
Distance
Galt Collegiate Institute
School
200 Water St N
0.6 km
Cambridge Mill
Restaurant
130 Water St N
0.7 km
Cafe 13 Main Street Grill
Restaurant
13 Main St
1.1 km
Elixir Bistro
Restaurant
34 Main St
1.1 km
Galt Arena Gardens
Stadium
98 Shade St
1.5 km
Cafe Moderno
Restaurant
383 Elgin St N
2.0 km
Southwood Secondary School
School
30 Southwood Dr
2.1 km
Cambridge Centre
Shopping mall
355 Hespeler Rd
3.1 km
St. Benedict Catholic Secondary School
School
Cambridge
3.4 km
Langdon Hall Country House Hotel & Spa
Restaurant
1 Langdon Dr
4.3 km
Blackshop Restaurant
Bar
595 Hespeler Rd
4.3 km
Preston High School
School
550 Rose St
4.4 km
Property Details
- Cooling: Central air conditioning
- Heating: Forced air, Natural gas
- Stories: 2
- Structure Type: House
- Exterior Features: Vinyl siding, Brick Veneer
- Architectural Style: 2 Level
Interior Features
- Basement: Finished, Partial
- Appliances: Washer, Refrigerator, Water softener, Dishwasher, Stove, Dryer
- Living Area: 1603
- Bedrooms Total: 3
- Bathrooms Partial: 1
- Above Grade Finished Area: 1236
- Below Grade Finished Area: 367
- Above Grade Finished Area Units: square feet
- Below Grade Finished Area Units: square feet
- Above Grade Finished Area Source: Plans
- Below Grade Finished Area Source: Plans
Exterior & Lot Features
- Lot Features: Sump Pump
- Water Source: Municipal water
- Parking Total: 2
- Parking Features: Attached Garage
Location & Community
- Directions: James St. to Park Ave.
- Common Interest: Freehold
- Subdivision Name: 10 - Victoria
Utilities & Systems
- Sewer: Municipal sewage system
Tax & Legal Information
- Tax Annual Amount: 4037
- Zoning Description: RS1
Wonderful opportunity to call this your home. Nestled on a mature treed lined street within walking distance to amenities, arts, parks and the numerous events that the area hosts. Walk, hike, bike and enjoy what being close to the Grand River affords you. As you enter, you will notice the main floor is carpet free. The kitchen with stainless steel appliances and island is waiting for you to prepare your next meal. The dining room is spacious and leads to the living room with sliders to your spacious rear yard complete with deck waiting for you to host family and friends. Upstairs, the primary bedroom is a great size and overlooks your beautiful rear yard. The second floor also has an updated 4 piece bath and two additional bedrooms ideal for a growing family. The recroom is tastefully finished with pot lights and is also carpet free. This finished space allows you to have another living area and/or a great home office with built ins for storage. The added benefit of being a freehold, means no condo fees!! Enjoy quick and easy access to the vibrant core, yet be able to come home to a quiet treed area. (id:1945)
Demographic Information
Neighbourhood Education
| Master's degree | 15 |
| Bachelor's degree | 85 |
| University / Above bachelor level | 10 |
| Certificate of Qualification | 15 |
| College | 70 |
| University degree at bachelor level or above | 115 |
Neighbourhood Marital Status Stat
| Married | 220 |
| Widowed | 20 |
| Divorced | 55 |
| Separated | 25 |
| Never married | 130 |
| Living common law | 60 |
| Married or living common law | 275 |
| Not married and not living common law | 230 |
Neighbourhood Construction Date
| 1961 to 1980 | 120 |
| 1991 to 2000 | 15 |
| 1960 or before | 105 |








