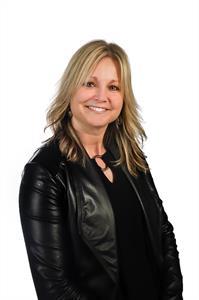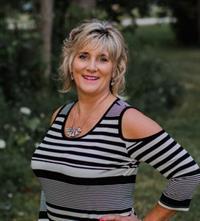83344 David Drive, Ashfield Colborne Wawanosh
- Bedrooms: 2
- Bathrooms: 1
- Living area: 650 square feet
- Type: Residential
- Added: 83 days ago
- Updated: 11 days ago
- Last Checked: 3 hours ago
Step into serenity at 83344 David Drive, where this beautifully fully renovated (2022) 2-bedroom, 1-bathroom cottage awaits just minutes from picturesque Port Albert. Nestled among tranquil surroundings, this charming retreat promises a perfect blend of comfort and style and sits on a huge lot with 135 foot frontage. Build a Volleyball or Pickleball court to enjoy all summer long! Upon entering, you'll be greeted by vaulted ceilings adorned with painted pine, creating an airy and inviting atmosphere. Luxury vinyl flooring flows throughout, complementing the new kitchen featuring a farmer-style sink and modern appliances. The bathroom has been completely renovated with a new shower, sink, and convenient stackable washer and dryer. Recent upgrades ensure peace of mind with a new hot water tank and HVAC system for year-round comfort. New plumbing and wiring as well. New windows bathe the interior in natural light while enhancing energy efficiency. Outside, the cottage boasts a freshly stained wood exterior, new shingles, and a stamped concrete patio ideal for relaxing or entertaining. A front porch beckons with its tranquil setting and includes an outdoor shower, perfect for rinsing off after a day at the beach. For additional accommodations, a two-year-old loft bunkie awaits, complete with air conditioning for added comfort and privacy. Enjoy beach access just steps away, allowing you to savor the sights and sounds of the beautiful Lake Huron shoreline whenever you desire. This cottage, currently operating as a successful AirBnB, offers you the chance to generate rental income during periods when you're unable to enjoy its beautiful surroundings yourself. Whether you're seeking a weekend getaway or year-round retreat, 83344 David Drive offers a blend of modern amenities and coastal charm that is sure to captivate. Don't miss the opportunity to make this idyllic cottage your own private oasis. Check out the Video to see the Beach Access and sandy beach steps away. (id:1945)
powered by

Property Details
- Cooling: Ductless
- Heating: Electric
- Stories: 1
- Structure Type: House
- Exterior Features: Wood
- Foundation Details: Poured Concrete
- Architectural Style: Bungalow
- Construction Materials: Wood frame
Interior Features
- Basement: Unfinished, Crawl space
- Appliances: Washer, Refrigerator, Water softener, Stove, Dryer, Microwave, Window Coverings
- Living Area: 650
- Bedrooms Total: 2
- Above Grade Finished Area: 650
- Above Grade Finished Area Units: square feet
- Above Grade Finished Area Source: Other
Exterior & Lot Features
- Lot Features: Ravine, Crushed stone driveway, Country residential, Recreational
- Water Source: Drilled Well, Shared Well
- Parking Total: 4
Location & Community
- Directions: Heading North on Hwy 21, turn left onto South St, turn left onto David Dr. Follow along and property is on your left.
- Common Interest: Freehold
- Subdivision Name: Ashfield Twp
- Community Features: Quiet Area
Utilities & Systems
- Sewer: Septic System
- Utilities: Electricity, Cable, Telephone
Tax & Legal Information
- Tax Annual Amount: 1647
- Zoning Description: LR1
Additional Features
- Security Features: Smoke Detectors
- Number Of Units Total: 1
Room Dimensions
This listing content provided by REALTOR.ca has
been licensed by REALTOR®
members of The Canadian Real Estate Association
members of The Canadian Real Estate Association

















