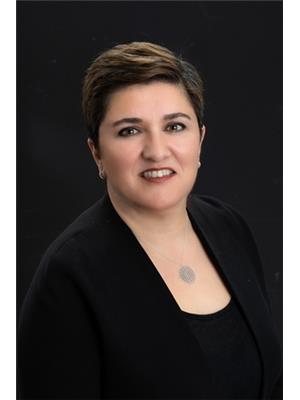4475 Maple Street, Vancouver
- Bedrooms: 5
- Bathrooms: 5
- Living area: 4079 square feet
- Type: Residential
- Added: 109 days ago
- Updated: 109 days ago
- Last Checked: 10 hours ago
Opportunity knocks! Very spacious 5 bedroom family home with 4.5 baths in the prime Quilchena area. Just one block to Quilchena Park & the Arbutus Club. This home features 3 over-sized bedrooms on the upper floor - all ensuites with walk-in closets, large den/office on main, formal dining room, generous size kitchen with pantry and eating area. Basement has 2 bedrooms, large media room & den. Some windows have motorized roller shutters. Enjoy outdoor living in your 660sf sundeck just off the kitchen, overlooking the inground swimming pool. School catchment: Prince of Wales Secondary. Convenient location with short stroll to Arbutus Shopping Ctr. Bring your decorating ideas to transform this home into a show-piece or build your custom home on this large level lot. You will love living here! (id:1945)
powered by

Property Details
- Heating: Forced air, Natural gas
- Year Built: 1965
- Structure Type: House
- Architectural Style: 2 Level
Interior Features
- Basement: Full, Unknown, Unknown
- Appliances: All
- Living Area: 4079
- Bedrooms Total: 5
Exterior & Lot Features
- Lot Size Units: square feet
- Parking Total: 4
- Pool Features: Outdoor pool
- Parking Features: Garage
- Lot Size Dimensions: 6920
Location & Community
- Common Interest: Freehold
Tax & Legal Information
- Tax Year: 2023
- Parcel Number: 005-217-954
- Tax Annual Amount: 12739.1
Additional Features
- Security Features: Security system
This listing content provided by REALTOR.ca has
been licensed by REALTOR®
members of The Canadian Real Estate Association
members of The Canadian Real Estate Association

















