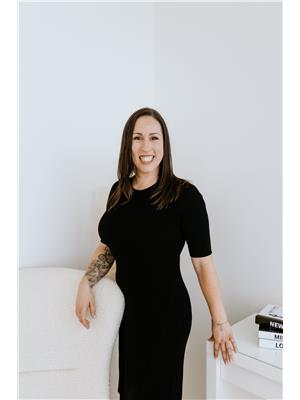3301 Turnbull Drive, Cumberland Beach
- Bedrooms: 3
- Bathrooms: 1
- Living area: 1330 square feet
- Type: Residential
- Added: 21 days ago
- Updated: 1 days ago
- Last Checked: 7 hours ago
Welcome to this inviting 3-bedroom, 1-bathroom bungalow offering the perfect blend of comfort and convenience just 10 minutes north of Orillia. Set on a spacious 100 x 150 ft. lot, this home features an open-concept main floor with a welcoming kitchen and dining area, flowing into a large, light-filled living room. From here, step into the enclosed 3-season sunroom with direct access to the deck, ideal for morning coffee or sunset views.The partially finished basement expands your living space, with a large recreational room, utility/laundry room with new furnace in 2023, and a workshop with its own walk-up entrance for added functionality. Outdoors, you'll find a detached single-car garage, a storage shed, a covered deck, and a back deck, providing endless options for storage and relaxation.This property is part of the Bramshott Association (annual rate $50), granting exclusive access to a private waterfront beach park within walking distance, a perfect spot for families and water enthusiasts. Plus, it's a short walk to the local public school. This charming bungalow combines a peaceful setting with practical features, making it an ideal choice for a relaxed yet connected lifestyle. (id:1945)
powered by

Property DetailsKey information about 3301 Turnbull Drive
- Cooling: None
- Heating: Forced air, Propane
- Stories: 1
- Year Built: 1960
- Structure Type: House
- Exterior Features: Vinyl siding
- Architectural Style: Bungalow
- Type: Bungalow
- Bedrooms: 3
- Bathrooms: 1
- Lot Size: 100 x 150 ft
Interior FeaturesDiscover the interior design and amenities
- Basement: Status: Partially finished, Rooms: Recreational Room: Large, Utility/Laundry Room: With new furnace (2023), Workshop: With walk-up entrance
- Appliances: Washer, Refrigerator, Central Vacuum, Stove, Dryer, Microwave, Freezer
- Living Area: 1330
- Bedrooms Total: 3
- Above Grade Finished Area: 940
- Below Grade Finished Area: 390
- Above Grade Finished Area Units: square feet
- Below Grade Finished Area Units: square feet
- Above Grade Finished Area Source: Owner
- Below Grade Finished Area Source: Owner
- Main Floor: Concept: Open-concept, Kitchen and Dining Area: Welcoming, Living Room: Large and light-filled
- Sunroom: Type: Enclosed 3-season, Access: Direct access to deck
Exterior & Lot FeaturesLearn about the exterior and lot specifics of 3301 Turnbull Drive
- Lot Features: Crushed stone driveway
- Water Source: Municipal water
- Lot Size Units: acres
- Parking Total: 5
- Parking Features: Attached Garage
- Lot Size Dimensions: 0.344
- Garage: Detached single-car
- Storage Shed: Available
- Decks: Covered Deck: Available, Back Deck: Available
Location & CommunityUnderstand the neighborhood and community
- Directions: Highway N11 to Turnbull Dr.
- Common Interest: Freehold
- Subdivision Name: SE57 - Coldwater
- Proximity: 10 minutes north of Orillia
- Public School: Short walk to local public school
Property Management & AssociationFind out management and association details
- Association: Bramshott Association
- Annual Rate: $50
- Private Access: Waterfront beach park within walking distance
Utilities & SystemsReview utilities and system installations
- Sewer: Municipal sewage system
- Utilities: Natural Gas
- Furnace: New in 2023
Tax & Legal InformationGet tax and legal details applicable to 3301 Turnbull Drive
- Tax Annual Amount: 2913.72
- Zoning Description: SR2
Additional FeaturesExplore extra features and benefits
- Ideal For: Families and water enthusiasts
- Setting: Peaceful
Room Dimensions

This listing content provided by REALTOR.ca
has
been licensed by REALTOR®
members of The Canadian Real Estate Association
members of The Canadian Real Estate Association
Nearby Listings Stat
Active listings
1
Min Price
$574,900
Max Price
$574,900
Avg Price
$574,900
Days on Market
20 days
Sold listings
0
Min Sold Price
$0
Max Sold Price
$0
Avg Sold Price
$0
Days until Sold
days
Nearby Places
Additional Information about 3301 Turnbull Drive
































