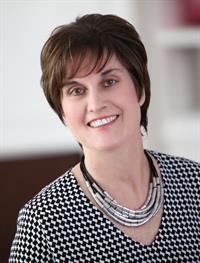25 Isherwood Avenue Unit J 138, Cambridge
- Bedrooms: 3
- Bathrooms: 3
- Living area: 1822 square feet
- Type: Townhouse
- Added: 2 days ago
- Updated: 1 days ago
- Last Checked: 19 hours ago
Welcome to this modern 2-storey townhome in the heart of Cambridge, offering the perfect blend of style, comfort, and convenience. This stunning property features 3 spacious bedrooms, including a luxurious primary suite, and 2.5 elegantly designed bathrooms. The open-concept main floor boasts high ceilings, large windows, and premium finishes, creating a bright and inviting space ideal for both relaxation and entertaining. The contemporary kitchen is a chef’s dream, equipped with state-of-the-art appliances, sleek countertops, and ample storage. Upstairs, the bedrooms provide peaceful retreats, with the primary suite featuring a spa-like ensuite and walk-in closet. Outside, you'll find beautifully landscaped grounds that add to the home’s charm and curb appeal. For commuters, the proximity to Highway 401 offers effortless access to the Greater Toronto Area and beyond. Additionally, this home is just minutes away from a variety of amenities, including stores, the YMCA, and an array of restaurants, ensuring everything you need is within reach. Experience the perfect balance of modern elegance and convenience in this stunning new Cambridge home. Bonus feature of an elevator rough in and is accessible. (id:1945)
powered by

Property Details
- Heating: Forced air, Natural gas
- Stories: 2
- Year Built: 2024
- Structure Type: Row / Townhouse
- Exterior Features: Brick
- Architectural Style: 2 Level
Interior Features
- Living Area: 1822
- Bedrooms Total: 3
- Bathrooms Partial: 1
- Above Grade Finished Area: 1822
- Above Grade Finished Area Units: square feet
- Above Grade Finished Area Source: Other
Exterior & Lot Features
- Lot Features: Level lot, Level
- Water Source: Municipal water
- Parking Total: 2
- Parking Features: Attached Garage
Location & Community
- Directions: HESPELER ROAD TO ISHERWOOD AVENUE
- Common Interest: Condo/Strata
- Subdivision Name: 30 - Elgin Park/Coronation
Property Management & Association
- Association Fee: 316.89
Utilities & Systems
- Sewer: Municipal sewage system
Tax & Legal Information
- Tax Annual Amount: 4300
Room Dimensions
This listing content provided by REALTOR.ca has
been licensed by REALTOR®
members of The Canadian Real Estate Association
members of The Canadian Real Estate Association














