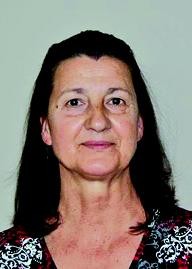35 Daymond Drive, Puslinch
- Bedrooms: 4
- Bathrooms: 4
- Living area: 8260 square feet
- Type: Residential
- Added: 9 days ago
- Updated: 8 days ago
- Last Checked: 16 hours ago
Le Mystique: Over 8000 sqft Stone-built mansion, in a prestigious luxury enclave that is surrounded by 20 acres of exclusive conservation land. The residence blends the chic allure of French Alpine designs with the robust charm of Canadian timber frame craftsmanship, copper pinched roof, great room with soaring 35 ft, west-facing windows, magnificent circular fireplace overlooked by a large Snaidero kitchen with seating for 10, walk-out to a surrounding deck and infinity pool flanked by glass walls. Bauhaus-inspired powder room with glass tiled shower, a housekeeper's suite, a large walk-in pantry; Primary suite a sanctuary of luxury with cathedral-like wooden beamed ceilings, pool and hot tub access, a walk-in closet with Italian Poliform shelving, leather flooring, 5pc ensuite bath; Upstairs there are 2 bedroom suites with 25ft ceilings separate walk-in closets, a shared 6pc large ensuite and loft areas. The lower walk out level features a family room, 500 sq ft acoustic music space, private hair salon and a Moroccan themed powder room. (id:1945)
powered by

Property DetailsKey information about 35 Daymond Drive
- Cooling: Central air conditioning
- Heating: Forced air, Natural gas
- Stories: 2
- Structure Type: House
- Exterior Features: Stone
- Foundation Details: Unknown
- Architectural Style: 2 Level
Interior FeaturesDiscover the interior design and amenities
- Basement: Finished, Full
- Appliances: Washer, Refrigerator, Dishwasher, Dryer
- Living Area: 8260
- Bedrooms Total: 4
- Bathrooms Partial: 1
- Above Grade Finished Area: 5486
- Below Grade Finished Area: 2774
- Above Grade Finished Area Units: square feet
- Below Grade Finished Area Units: square feet
- Above Grade Finished Area Source: Other
- Below Grade Finished Area Source: Other
Exterior & Lot FeaturesLearn about the exterior and lot specifics of 35 Daymond Drive
- Lot Features: Conservation/green belt
- Water Source: Drilled Well
- Parking Total: 15
- Parking Features: Attached Garage
Location & CommunityUnderstand the neighborhood and community
- Directions: Brock Rd N / Daymond Dr
- Common Interest: Freehold
- Subdivision Name: 22 - Rural Puslinch East
Utilities & SystemsReview utilities and system installations
- Sewer: Septic System
Tax & Legal InformationGet tax and legal details applicable to 35 Daymond Drive
- Tax Annual Amount: 17492
- Zoning Description: ER2-3
Room Dimensions

This listing content provided by REALTOR.ca
has
been licensed by REALTOR®
members of The Canadian Real Estate Association
members of The Canadian Real Estate Association
Nearby Listings Stat
Active listings
2
Min Price
$3,389,000
Max Price
$6,499,000
Avg Price
$4,944,000
Days on Market
15 days
Sold listings
1
Min Sold Price
$3,499,000
Max Sold Price
$3,499,000
Avg Sold Price
$3,499,000
Days until Sold
219 days
Nearby Places
Additional Information about 35 Daymond Drive

























































