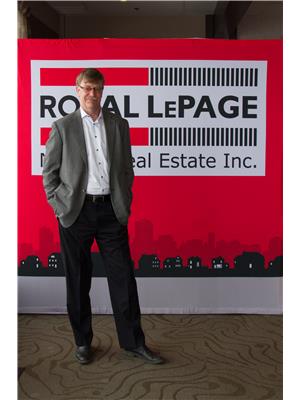19 Empress Wy, St Albert
- Bedrooms: 3
- Bathrooms: 3
- Living area: 170.74 square meters
- Type: Residential
- Added: 9 days ago
- Updated: 4 days ago
- Last Checked: 18 hours ago
Discover this gorgeous, well-maintained 1,801 sq. ft. executive bungalow, perfectly situated on a quiet keyhole crescent, backing onto a serene pond and park area. This stunning home offers a combination of luxury and comfort with soaring vaulted ceilings and an upper-level bonus room overlooking the spacious, open-concept living area. Enjoy the warmth of a double-sided gas fireplace in the living room, with a stylish kitchen that features white cabinetry and striking dark granite countertops. The main floor hosts a spacious master suite, while the fully developed lower level boasts two additional large bedrooms, a massive family room, and a full bath. Outside, the low-maintenance backyard includes a composite deck and hot tub, just steps away from picturesque park space with a pond, trees, and walking trails. This home provides a peaceful retreat while being conveniently close to all amenities. Recent upgrades include a new roof and hot water tank (2021) and a beautifully renovated owner's suite! (id:1945)
powered by

Property Details
- Cooling: Central air conditioning
- Heating: Forced air
- Stories: 1
- Year Built: 2000
- Structure Type: House
- Architectural Style: Bungalow
Interior Features
- Basement: Finished, Full
- Appliances: Washer, Refrigerator, Central Vacuum, Dishwasher, Stove, Dryer, Alarm System, Hood Fan, Garage door opener, Garage door opener remote(s)
- Living Area: 170.74
- Bedrooms Total: 3
- Fireplaces Total: 1
- Bathrooms Partial: 1
- Fireplace Features: Gas, Unknown
Exterior & Lot Features
- Lot Features: Closet Organizers
- Lot Size Units: square meters
- Parking Features: Attached Garage
- Lot Size Dimensions: 465.2
Location & Community
- Common Interest: Freehold
Tax & Legal Information
- Parcel Number: 107360
Additional Features
- Security Features: Smoke Detectors
Room Dimensions
This listing content provided by REALTOR.ca has
been licensed by REALTOR®
members of The Canadian Real Estate Association
members of The Canadian Real Estate Association
















