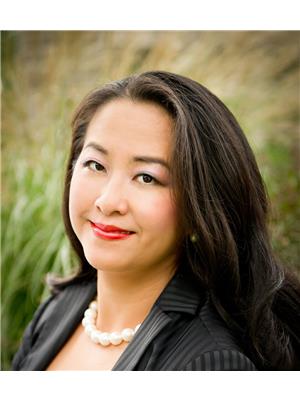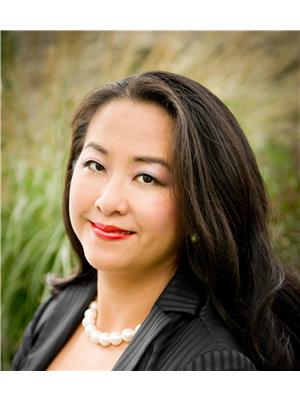463 Wicklow Road, Burlington
- Bedrooms: 5
- Bathrooms: 4
- Living area: 2690 square feet
- Type: Residential
- Added: 2 days ago
- Updated: 1 days ago
- Last Checked: 19 hours ago
Welcome to your dream home! Nestled on a sought-after, family-friendly court just steps away from Nelson High School, this stunning 4 + 1 bedroom, 3.5 bathroom residence offers the perfect blend of luxury and practicality. As you step inside, you'll be greeted by a seamless flow between the living and dining rooms. The main floor also features a office/den and a beautifully renovated bright eat-in kitchen (2021) that opens up to a cozy family room. Imagine unwinding by the gorgeous stone fireplace, basking in the natural light streaming through skylights. Laundry room offers easy access to the outdoors and direct entry to the garage. Upper level you'll find f our spacious bedrooms, including a spacious primary suite with a 4-piece ensuite and a luxurious 5-piece main bathroom (2021). The lower level expands your living space with a generous recreation room, perfect for movie nights or a game area. An additional room on this level can serve as an extra bedroom, home gym, or creative studio, complete with a convenient 3-piece bathroom and a hobby room. Step outside from the kitchen to a stunning deck (2020), where you can enjoy your morning coffee while enjoying the tranquility of your beautiful Muskoka-like backyard. With recent updates including a new roof (2022) and hot water heater (2021), this home is move-in ready and waiting for you to create lasting memories. Don’t miss your chance to make this exceptional property your own! (id:1945)
powered by

Property Details
- Heating: Forced air, Natural gas
- Stories: 2
- Year Built: 1985
- Structure Type: House
- Exterior Features: Brick
- Foundation Details: Poured Concrete
- Architectural Style: 2 Level
Interior Features
- Basement: Finished, Full
- Living Area: 2690
- Bedrooms Total: 5
- Bathrooms Partial: 1
- Above Grade Finished Area: 2690
- Above Grade Finished Area Units: square feet
- Above Grade Finished Area Source: Other
Exterior & Lot Features
- Lot Features: Treed, Wooded area
- Water Source: Municipal water
- Parking Total: 4
- Parking Features: Attached Garage
Location & Community
- Directions: TIPPERARY/BELFAST
- Common Interest: Freehold
- Subdivision Name: 321 - Longmoor
- Community Features: Quiet Area
Utilities & Systems
- Sewer: Municipal sewage system
Tax & Legal Information
- Tax Annual Amount: 7014
Room Dimensions
This listing content provided by REALTOR.ca has
been licensed by REALTOR®
members of The Canadian Real Estate Association
members of The Canadian Real Estate Association















