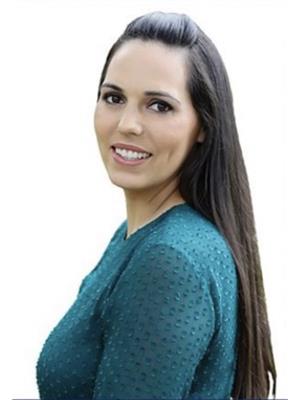662 Harriet Street Unit Upper Unit, Welland
- Bedrooms: 3
- Bathrooms: 1
- Living area: 1270 square feet
- Type: Residential
- Added: 18 days ago
- Updated: 17 days ago
- Last Checked: 9 hours ago
Rent includes all utilities. Available immediately. Upper unit for rent, the basement is not included in this price but available separately if needed. Parking for 2 cars, 1 car on driveway + 1 in garage. This solid brick bungalow is situated on a spacious 65 x 97 lot in a prime central location, close to schools, shopping, transit, walking trails, and parks. The upper unit features 3 bedrooms and 1 bath, and is meticulously maintained, ready for you to move in. With its excellent curb appeal, this home is ideal for quality tenants. Laundry is shared. For the requirements, please provide a full rental application, proof of income and employment, a comprehensive credit report (not just the score), and proof of timely past rent payments. (id:1945)
Property Details
- Heating: Forced air, Natural gas
- Stories: 1
- Structure Type: House
- Exterior Features: Brick, Vinyl siding
- Foundation Details: Block
- Architectural Style: Bungalow
Interior Features
- Living Area: 1270
- Bedrooms Total: 3
- Above Grade Finished Area: 1270
- Above Grade Finished Area Units: square feet
- Above Grade Finished Area Source: Other
Exterior & Lot Features
- Lot Features: Paved driveway
- Water Source: Municipal water
- Parking Total: 2
- Parking Features: Detached Garage
Location & Community
- Directions: Southworth St North to Sager Avenue
- Common Interest: Freehold
- Subdivision Name: 773 - Lincoln/Crowland
Business & Leasing Information
- Total Actual Rent: 2200
- Lease Amount Frequency: Monthly
Utilities & Systems
- Sewer: Municipal sewage system
Tax & Legal Information
- Zoning Description: RL2, RL1
Room Dimensions
This listing content provided by REALTOR.ca has
been licensed by REALTOR®
members of The Canadian Real Estate Association
members of The Canadian Real Estate Association















