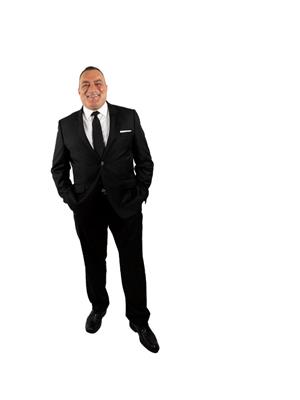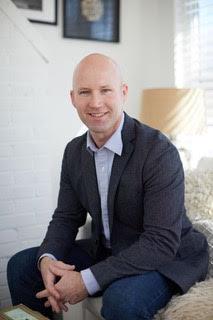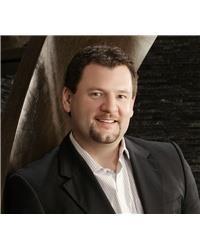650 Brookwood Circle, Ottawa
- Bedrooms: 6
- Bathrooms: 3
- Type: Residential
- Added: 17 days ago
- Updated: 17 days ago
- Last Checked: 6 hours ago
THIS IS WHAT DREAMS ARE MADE OF! This exquisite property with a 250K BACKYARD OASIS is located in the heart of Stonebridge; Barrhaven's most sought-after neighbourhood. Monarch Windsor model with FINISHED BASEMENT offers 4500 SQFT of living space! Massive corner lot (62'x128') next to Kilbirnie Park! Main floor features 2 living areas, huge dining room, chef's kitchen with WALK-IN PANTRY, large office, & a jaw-dropping living room with 17' ceilings overlooking the incredible backyard! The upper level features 4 spacious bedrooms including your primary retreat with large custom walk-in closet & luxurious 5pc ensuite. Upgraded laundry room offers practicality & convenience. The lower level completes the home with 2 LEGAL BEDROOMS, gigantic rec room w/ WETBAR, & 3pc rough in. 10/10 home meticulously maintained by original owners! Backyard is spa-like with a 32'x16' HEATED INGROUND POOL featuring an 8' deep end, hot tub, multiple sitting areas, & storage shed. Luxury living at its finest! (id:1945)
powered by

Property DetailsKey information about 650 Brookwood Circle
- Cooling: Central air conditioning
- Heating: Forced air, Natural gas
- Stories: 2
- Year Built: 2008
- Structure Type: House
- Exterior Features: Brick, Siding
- Foundation Details: Poured Concrete
- Construction Materials: Poured concrete
- Model: Monarch Windsor
- Finished Basement: true
- Total Living Space: 4500 SQFT
- Lot Size: 62'x128'
- Corner Lot: true
Interior FeaturesDiscover the interior design and amenities
- Basement: Finished, Full
- Flooring: Tile, Hardwood, Laminate
- Appliances: Washer, Refrigerator, Hot Tub, Dishwasher, Wine Fridge, Stove, Dryer, Hood Fan, Blinds
- Bedrooms Total: 6
- Fireplaces Total: 1
- Bathrooms Partial: 1
- Living Areas: 2
- Dining Room: Huge
- Kitchen: Type: Chef's Kitchen, Walk-in Pantry: true
- Office: Large
- Living Room: Ceiling Height: 17', View: Overlooking backyard
- Upper Level Bedrooms: 4
- Primary Bedroom: Custom Walk-in Closet: true, Ensuite: Type: 5pc, Luxurious: true
- Laundry Room: Upgraded: true, Practicality: true
- Lower Level: Legal Bedrooms: 2, Rec Room: Size: Gigantic, Wet Bar: true, 3pc Rough-in: true
Exterior & Lot FeaturesLearn about the exterior and lot specifics of 650 Brookwood Circle
- Lot Features: Corner Site, Automatic Garage Door Opener
- Water Source: Municipal water
- Parking Total: 6
- Pool Features: Inground pool
- Parking Features: Attached Garage, Inside Entry, Surfaced
- Lot Size Dimensions: 62.09 ft X 128.63 ft (Irregular Lot)
- Backyard: Type: Spa-like, Heated Inground Pool: Size: 32'x16', Deep End: 8', Hot Tub: true, Sitting Areas: Multiple, Storage Shed: true
Location & CommunityUnderstand the neighborhood and community
- Common Interest: Freehold
- Community Features: Family Oriented
- Neighborhood: Stonebridge
- Community: Barrhaven
- Proximity: Next to Kilbirnie Park
Utilities & SystemsReview utilities and system installations
- Sewer: Municipal sewage system
Tax & Legal InformationGet tax and legal details applicable to 650 Brookwood Circle
- Tax Year: 2024
- Parcel Number: 045910649
- Tax Annual Amount: 7715
- Zoning Description: Residential
Additional FeaturesExplore extra features and benefits
- Overall Condition: 10/10
- Maintained By: Original Owners
Room Dimensions

This listing content provided by REALTOR.ca
has
been licensed by REALTOR®
members of The Canadian Real Estate Association
members of The Canadian Real Estate Association
Nearby Listings Stat
Active listings
66
Min Price
$395,000
Max Price
$2,480,000
Avg Price
$789,474
Days on Market
59 days
Sold listings
42
Min Sold Price
$419,900
Max Sold Price
$1,000,000
Avg Sold Price
$706,619
Days until Sold
56 days
Nearby Places
Additional Information about 650 Brookwood Circle









































