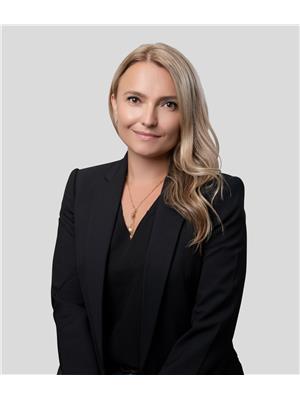17 Workman Crescent, Plattsville
- Bedrooms: 4
- Bathrooms: 4
- Living area: 3670 square feet
- Type: Residential
- Type: No Data
Source: Public Records
Note: This property is not currently for sale or for rent on Ovlix.
We have found 6 Houses that closely match the specifications of the property located at 17 Workman Crescent with distances ranging from 2 to 9 kilometers away. The prices for these similar properties vary between 945,990 and 1,169,090.
Nearby Places
Name
Type
Address
Distance
The Puddicombe House
Restaurant
145 Peel St
10.6 km
Castle Kilbride
Museum
60 Snyder's Rd W
11.3 km
Waterloo-Oxford D.S.S.
School
1206 Snyder's Rd W
11.7 km
Westheights Public School
School
Kitchener
13.7 km
Kennedy's Restaurant & Catering
Bar
1750 Erb's Rd
13.8 km
Sobeys
Grocery or supermarket
1187 Fischer Hallman Rd
14.1 km
Wild Wing Kitchener
Bar
715 Fischer Hallman Rd
14.3 km
Tim Hortons
Cafe
685 Fischer Hallman Rd
14.4 km
Forest Heights Collegiate Institute
School
255 Fischer Hallman Rd
14.8 km
Blessed Sacrament Catholic Elementary School
School
367 Country Way
15.1 km
Huron Heights Secondary School
School
1825 Strasburg Rd
15.3 km
Queensmount Public School
School
21 Westmount Rd W
16.1 km
Builder Incentive: Receive $25,000 in design dollars towards upgrades and a FREE hardwood upgrade in all bedrooms! Indulge in luxury living with The BERKSHIRE Model. This exquisite home will captivate you with its exceptional features and finishes. Boasting impressive 9' ceilings on the main and lower level, and complemented by 8' ceilings on the 2nd. Revel in the craftsmanship of this 4-bedroom, 3.5-bathroom masterpiece, complete with a den & several walk-in closets for added convenience. This home enjoys engineered hardwood flooring, upgraded ceramic tiles, oak staircase with wrought iron spindles, quartz counters throughout, plus many more superior finishes. Modem living meets timeless style in this masterfully designed home. The custom kitchen, adorned with extended height cabinets (45') and sleek quartz countertops, sets the stage for hosting memorable gatherings with family and friends. Nestled on a spacious lot this home includes a 2-car garage and a sophisticated exterior. This home seamlessly blends high-end finishes into its standard build. Elevate your living experience with The Berkshire Model in Plattsville Estates, where luxury knows no bounds. To be built with full customization available. Photos are of the upgraded Berkshire model home. "VISIT THE MODEL HOME - Mon & Wed 1-6pm & Sat & Sun 11-5pm - 403 Masters Drive, Woodstock"







