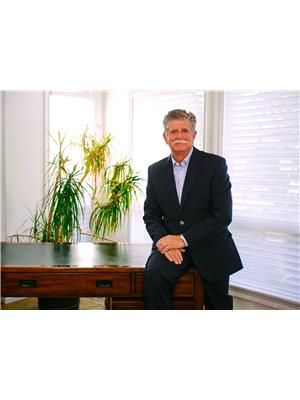10955 158 St Nw, Edmonton
- Bedrooms: 2
- Bathrooms: 1
- Living area: 123 square meters
- Type: Residential
- Added: 13 days ago
- Updated: 4 days ago
- Last Checked: 19 minutes ago
Well loved family home. The convenience of everything on one floor is ideal for anyone wanting to get away from stairs. The bright large kitchen with loads of counter space, oversized pantry, and patio door to deck. 2 bedrooms, living room with original hardwood floors, large bright front window with top down bottom up blinds for privacy yet still allowing the natural light. Bathroom with jetted tub and steam sauna. Gorgeous family room with floor to ceiling brick facing gas fireplace, plenty of natural light and fresh air. The large and welcoming back entrance with wall to wall closets offers plenty of room with built in shoe shelves utilizes the space perfectly. Main floor laundry and convenient central vaccum system make this home easy to manage and maintain. Double detached heated garage. Front yard is ready to be fully maintenance free and all of the materials are there. Back fence opens for extra parking or RV parking. This stair free home has it all. (id:1945)
powered by

Property Details
- Heating: Forced air
- Stories: 1
- Year Built: 1962
- Structure Type: House
- Architectural Style: Bungalow
Interior Features
- Basement: None
- Appliances: Washer, Refrigerator, Central Vacuum, Gas stove(s), Dishwasher, Dryer, Alarm System, Microwave Range Hood Combo, Storage Shed, Window Coverings, Garage door opener, Garage door opener remote(s)
- Living Area: 123
- Bedrooms Total: 2
- Fireplaces Total: 1
- Fireplace Features: Gas, Unknown
Exterior & Lot Features
- Lot Features: Lane, Closet Organizers, No Animal Home
- Lot Size Units: square meters
- Parking Features: Detached Garage, Heated Garage
- Lot Size Dimensions: 557.05
Location & Community
- Common Interest: Freehold
- Community Features: Public Swimming Pool
Tax & Legal Information
- Parcel Number: 1415538
Room Dimensions

This listing content provided by REALTOR.ca has
been licensed by REALTOR®
members of The Canadian Real Estate Association
members of The Canadian Real Estate Association














