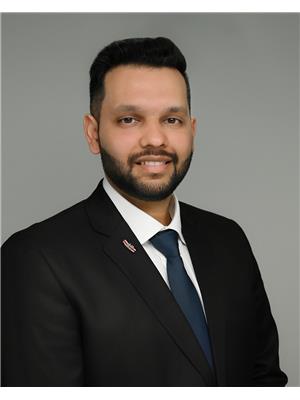16235 138 St Nw, Edmonton
- Bedrooms: 5
- Bathrooms: 5
- Living area: 241.97 square meters
- Type: Residential
- Added: 20 days ago
- Updated: 20 days ago
- Last Checked: 5 hours ago
Welcome to this beautiful 2 storey home in the beautiful community of Carlton. This custom built home comes with a total of 6 bedrooms , 5 full baths and is immaculate. The unique layout has a main floor formal living room ,dining room a large family room that over looks the open concept kitchen with a massive island that doubles as the breakfast nook. The main floor also has a den that can be used as an additional bedroom or office with a full bathroom as well. The upper floor has a total of 4 large bedrooms and 3 full bath rooms with a center bonus room over looking the open to below area. The basement if fully finished with an additional bedroom, full bath, a full size summer kitchen and a large living room perfect for a larger family. This home is located only minutes from all amenities and close to the Henday. (id:1945)
powered by

Property DetailsKey information about 16235 138 St Nw
Interior FeaturesDiscover the interior design and amenities
Exterior & Lot FeaturesLearn about the exterior and lot specifics of 16235 138 St Nw
Location & CommunityUnderstand the neighborhood and community
Tax & Legal InformationGet tax and legal details applicable to 16235 138 St Nw
Room Dimensions

This listing content provided by REALTOR.ca
has
been licensed by REALTOR®
members of The Canadian Real Estate Association
members of The Canadian Real Estate Association
Nearby Listings Stat
Active listings
2
Min Price
$649,900
Max Price
$699,900
Avg Price
$674,900
Days on Market
18 days
Sold listings
0
Min Sold Price
$0
Max Sold Price
$0
Avg Sold Price
$0
Days until Sold
days
Nearby Places
Additional Information about 16235 138 St Nw












