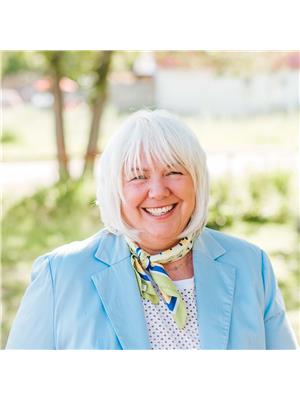1035 Cook Drive, Midland
- Bedrooms: 3
- Bathrooms: 3
- Living area: 1390 sqft
- Type: Residential
Source: Public Records
Note: This property is not currently for sale or for rent on Ovlix.
We have found 6 Houses that closely match the specifications of the property located at 1035 Cook Drive with distances ranging from 2 to 10 kilometers away. The prices for these similar properties vary between 1,950 and 2,800.
Nearby Places
Name
Type
Address
Distance
Tim Hortons
Cafe
Ontario 93
0.4 km
Bleu Garden
Restaurant
740 Yonge St
1.0 km
Huronia Museum and Huron Ouendat Village
Art gallery
549 Little Lake Park Rd
1.8 km
The Library Restaurant
Restaurant
526 Hugel Ave
1.8 km
Sainte-Marie among the Hurons
Museum
16164 Highway 12
1.8 km
Explorers Cafe The
Restaurant
347 King St
1.9 km
Dino's Fresh Food Deli
Restaurant
319 King St
1.9 km
Cellarman's Alehouse The
Bar
337 King St
1.9 km
Papas Pizza Mamas Chicken Buy 1 Or 2 It's Up 2 U
Restaurant
301 King St
1.9 km
Ciboulette Et Cie Inc
Restaurant
248 King St
1.9 km
Pizza Pizza
Restaurant
395 King St
1.9 km
Riv Bistro The
Restaurant
249 King St
1.9 km
Property Details
- Cooling: Central air conditioning
- Heating: Forced air, Natural gas
- Stories: 2
- Structure Type: Row / Townhouse
- Exterior Features: Stone, Vinyl siding
- Architectural Style: 2 Level
Interior Features
- Basement: Unfinished, Full
- Appliances: Washer, Refrigerator, Gas stove(s), Dryer
- Living Area: 1390
- Bedrooms Total: 3
- Bathrooms Partial: 1
Exterior & Lot Features
- Lot Features: Golf course/parkland
- Water Source: Municipal water
- Parking Total: 2
- Parking Features: Attached Garage
Location & Community
- Directions: Yonge St to Simcoe Blvd to Cook Dr.
- Common Interest: Freehold
- Subdivision Name: MD02 - West of King Street
Property Management & Association
- Association Fee Includes: Insurance
Business & Leasing Information
- Total Actual Rent: 2500
- Lease Amount Frequency: Monthly
Utilities & Systems
- Sewer: Municipal sewage system
Tax & Legal Information
- Zoning Description: RT-7
Additional Features
- Photos Count: 16
Charming 3 bed, 2.5 bath townhouse in a newer neighbourhood. Features a large primary bedroom with ensuite, one-car garage with inside access, open concept main floor, and cozy backyard. Available furnished or unfurnished. Schedule a viewing today! (id:1945)










