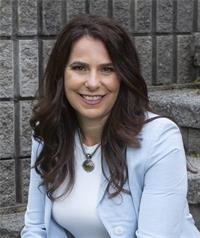1174 Alfred Street, Innisfil
- Bedrooms: 3
- Bathrooms: 2
- Living area: 1030 square feet
- Type: Residential
- Added: 5 days ago
- Updated: 5 days ago
- Last Checked: 6 hours ago
Welcome to 1174 Alfred St, Innisfil, where lakeside living meets small-town charm in the quaint community of Belle Ewart. This recently updated 1,000 sq ft bungalow offers 3 bedrooms, 2 bathrooms, and a large lot just minutes from Lake Simcoe with convenient beach access. Perfect for families, down sizers, or cottagers, the home features municipal sewers, a drilled well, natural gas, a new roof (3 years old), and ample parking. Whether you're seeking a year-round residence or a seasonal retreat, this property offers the ideal balance of comfort and convenience. Book your showing today! (id:1945)
powered by

Property DetailsKey information about 1174 Alfred Street
- Cooling: Central air conditioning
- Heating: Forced air, Natural gas
- Stories: 1
- Year Built: 1940
- Structure Type: House
- Exterior Features: Aluminum siding
- Foundation Details: Unknown
- Architectural Style: Bungalow
Interior FeaturesDiscover the interior design and amenities
- Basement: Unfinished, Crawl space
- Appliances: Washer, Refrigerator, Stove, Dryer, Window Coverings
- Living Area: 1030
- Bedrooms Total: 3
- Bathrooms Partial: 1
- Above Grade Finished Area: 1030
- Above Grade Finished Area Units: square feet
- Above Grade Finished Area Source: Owner
Exterior & Lot FeaturesLearn about the exterior and lot specifics of 1174 Alfred Street
- Lot Features: Country residential
- Water Source: Bored Well
- Parking Total: 3
Location & CommunityUnderstand the neighborhood and community
- Directions: Ewart/Chapman
- Common Interest: Freehold
- Subdivision Name: IN22 - Rural Innisfil
- Community Features: School Bus
Utilities & SystemsReview utilities and system installations
- Sewer: Municipal sewage system
Tax & Legal InformationGet tax and legal details applicable to 1174 Alfred Street
- Tax Annual Amount: 3785
- Zoning Description: SRI
Room Dimensions
| Type | Level | Dimensions |
| Laundry room | Main level | 6'5'' x 9'9'' |
| 4pc Bathroom | Main level | x |
| Bedroom | Main level | 9'2'' x 9'9'' |
| Bedroom | Main level | 8'7'' x 10'6'' |
| Primary Bedroom | Main level | 8'7'' x 10'5'' |
| 2pc Bathroom | Main level | x |
| Kitchen | Main level | 9'9'' x 13'7'' |
| Family room | Main level | 11'9'' x 14'2'' |
| Dining room | Main level | 9'2'' x 11'9'' |

This listing content provided by REALTOR.ca
has
been licensed by REALTOR®
members of The Canadian Real Estate Association
members of The Canadian Real Estate Association
Nearby Listings Stat
Active listings
4
Min Price
$519,900
Max Price
$1,258,000
Avg Price
$824,225
Days on Market
13 days
Sold listings
1
Min Sold Price
$1,199,900
Max Sold Price
$1,199,900
Avg Sold Price
$1,199,900
Days until Sold
93 days














