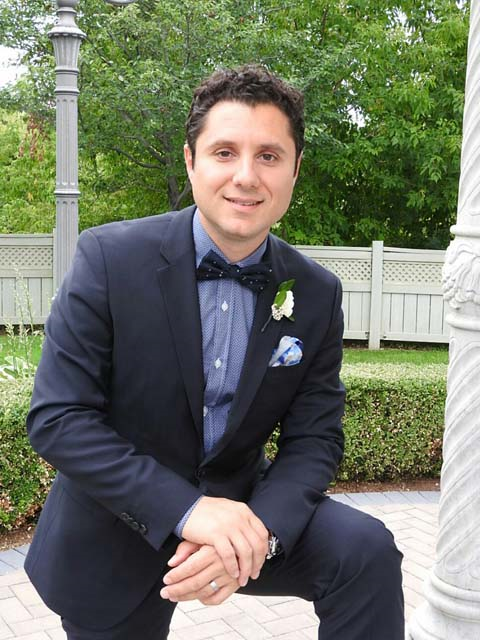104 Somerville Road, Halton Hills
- Bedrooms: 3
- Bathrooms: 3
- Type: Residential
- Added: 35 days ago
- Updated: 35 days ago
- Last Checked: 15 days ago
Welcome to 104 Somerville Road, Acton!! This three bedroom, three bathroom home is located in a family friendly neighbourhood and is a stones throw from schools, shopping, sports complexes & transit!! From the Honeyfield Builder, the Violet model showcases 1904sqft and this particular home features a walk-out finished basement to a private & gorgeous backyard with no neighbours behind! Main floor has newer laminate flooring, an open concept kitchen overlooking the living room with cozy gas fireplace. Upper level is spacious with large bedrooms and addition family room space to enjoy. Primary Bedroom is at the back of the home and boasts a large walk-in closet & private four piece ensuite with soaker tub & separate shower!! Double car garage & four car parking in the driveway. Find out for yourself what this Family Home has to offer!!
Property Details
- Cooling: Central air conditioning
- Heating: Forced air, Natural gas
- Stories: 2
- Structure Type: House
- Exterior Features: Vinyl siding
- Foundation Details: Poured Concrete
Interior Features
- Basement: Finished, Walk out, N/A
- Flooring: Laminate, Carpeted, Ceramic
- Bedrooms Total: 3
- Bathrooms Partial: 1
Exterior & Lot Features
- Lot Features: In suite Laundry
- Water Source: Municipal water
- Parking Total: 6
- Parking Features: Attached Garage
- Lot Size Dimensions: 36.14 x 91.99 FT
Location & Community
- Directions: Tanners Drive & Highway 7
- Common Interest: Freehold
Business & Leasing Information
- Total Actual Rent: 3700
- Lease Amount Frequency: Monthly
Utilities & Systems
- Sewer: Sanitary sewer
Room Dimensions
This listing content provided by REALTOR.ca has
been licensed by REALTOR®
members of The Canadian Real Estate Association
members of The Canadian Real Estate Association















