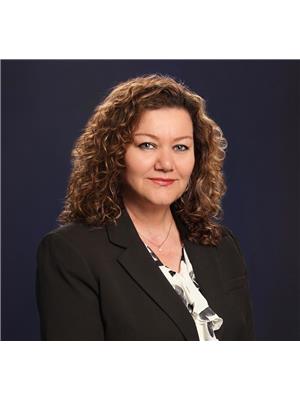24 Church Street, Port Colborne
- Bedrooms: 5
- Bathrooms: 2
- Living area: 1643 square feet
- Type: Residential
- Added: 47 days ago
- Updated: 3 days ago
- Last Checked: 9 hours ago
*OPEN HOUSE MONDAY OCTOBER 7th - 5:00 pm to 7:00 pm* Welcome to this charming 1.5 story home where country tranquility meets urban convenience on a doublewide, extra deep lot! Nestled right on The Island in a trending town, this cozy residence boasts a thoughtfully designed open concept layout that welcomes you with warmth and style. Step inside to discover a spacious main floor featuring 3 bedrooms, including a main floor 5 piece bath with his and her sinks —a perfect blend of functionality and comfort. Upstairs, you'll find 2 additional bedrooms and another well-appointed 2 piece bathroom, providing ample space for a growing family or visiting guests. Enjoy the best of both worlds with serene country vibes out in the huge yard, from the large covered front porch or the ample space out back on the deck, all while having easy access to city amenities. Outside you'll also find a large detached garage. Don't miss out on the opportunity to call this delightful property your new home sweet home! Most Windows, roof/vents, main floor flooring, drywall/trim/doors & hardware, some plumbing, new toilets & bathtub, extended deck (2021). Gazebo, washer/dryer (2022). BBQ gazebo, some fencing and gates(2023). Hot tub deck/gazebo (2024). Most of the interior was painted light grey after photos were taken. (id:1945)
powered by

Property Details
- Cooling: Central air conditioning
- Heating: Forced air, Natural gas
- Stories: 1.5
- Structure Type: House
- Exterior Features: Vinyl siding
- Foundation Details: Stone
Interior Features
- Basement: Unfinished, Partial
- Appliances: Refrigerator, Stove
- Living Area: 1643
- Bedrooms Total: 5
- Bathrooms Partial: 1
- Above Grade Finished Area: 1643
- Above Grade Finished Area Units: square feet
- Above Grade Finished Area Source: Listing Brokerage
Exterior & Lot Features
- Water Source: Municipal water
- Parking Total: 7
- Parking Features: Detached Garage
Location & Community
- Directions: Main St to Church St
- Common Interest: Freehold
- Subdivision Name: 877 - Main Street
- Community Features: School Bus
Utilities & Systems
- Sewer: Municipal sewage system
Tax & Legal Information
- Tax Annual Amount: 2507.08
- Zoning Description: R2
Room Dimensions

This listing content provided by REALTOR.ca has
been licensed by REALTOR®
members of The Canadian Real Estate Association
members of The Canadian Real Estate Association














