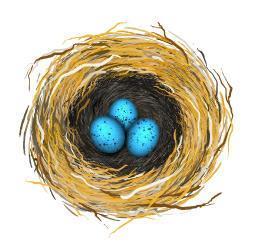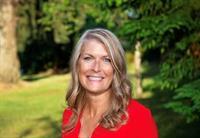117 Maddock Ave E, Victoria
- Bedrooms: 3
- Bathrooms: 2
- Living area: 1821 square feet
- Type: Residential
- Added: 6 days ago
- Updated: 2 days ago
- Last Checked: 4 hours ago
Balancing character and charm with modern upgrades, this well loved charmer also provides perfect flexibility. With bright open living areas and 2 bedrooms on the main floor, the flexible lower level offers additional living space or it can be a 1 bedroom suite (stove outlet in place). You'll LOVE the new back deck & fully fenced SW facing back yard. While period oak hardwood, arched doorways & cove ceilings still grace the space, sensitive renovations include a custom cherry kitchen with imported tile and both bathrooms were taken down to the studs & rebuilt. Significant updates to ensure it's efficiency include windows, insulation, perimeter drainage, heat pump, shingles & hot water tank. Centrally situated near the Gorge Waterway, biking trails & shopping with both Downtown Victoria & Uptown Mall nearby. Whether you're heading out for a waterfront stroll, cycling to work, or enjoying nearby amenities, this home places you at the heart of it all. (id:1945)
powered by

Property Details
- Cooling: Air Conditioned
- Heating: Heat Pump, Forced air, Electric
- Year Built: 1947
- Structure Type: House
Interior Features
- Appliances: Dishwasher
- Living Area: 1821
- Bedrooms Total: 3
- Above Grade Finished Area: 1543
- Above Grade Finished Area Units: square feet
Exterior & Lot Features
- Lot Features: Other
- Lot Size Units: square feet
- Parking Total: 2
- Lot Size Dimensions: 5550
Location & Community
- Common Interest: Freehold
- Street Dir Suffix: East
Tax & Legal Information
- Tax Lot: 4
- Zoning: Residential
- Tax Block: 4
- Parcel Number: 008-188-432
- Tax Annual Amount: 3913.93
- Zoning Description: R1-B
Room Dimensions
This listing content provided by REALTOR.ca has
been licensed by REALTOR®
members of The Canadian Real Estate Association
members of The Canadian Real Estate Association


















