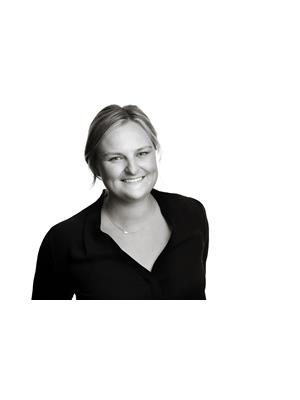7 Meadowview Avenue, Guelph
- Bedrooms: 4
- Bathrooms: 2
- Living area: 1747 square feet
- Type: Residential
- Added: 21 days ago
- Updated: 4 days ago
- Last Checked: 2 minutes ago
Welcome to 7 Meadowview Ave in the lovely neighbourhood of The Junction, Downtown Guelph. This functional semi has been freshly painted along with updated electrical and new light fixtures throughout. This home offers three good sized bedrooms, 2 bathrooms, a full basement and a private, large backyard. Upon entering this home, one feels the character and charm as well as the pride of ownership. The living room is at the front of the home and offers views through the front window and the dining room offers views to the backyard. There is a cozy fireplace. The kitchen has everything one needs with a smart use of the space and there is a sunroom off the kitchen leading to the backyard. Upstairs there are three bedrooms, each with their own closet and they share a four-piece bathroom. The basement is fully finished and has a two-piece bathroom and two rooms; one could make a great bedroom or home office and other could be used as an additional living space. If you are looking for a home in a fabulous neighbourhood that is close to so much, be sure to book your showing of this lovely home. (id:1945)
powered by

Property DetailsKey information about 7 Meadowview Avenue
- Cooling: Central air conditioning
- Heating: Natural gas
- Stories: 2
- Structure Type: House
- Exterior Features: Brick
- Architectural Style: 2 Level
Interior FeaturesDiscover the interior design and amenities
- Basement: Finished, Full
- Appliances: Washer, Refrigerator, Water softener, Gas stove(s), Dryer, Hood Fan
- Living Area: 1747
- Bedrooms Total: 4
- Bathrooms Partial: 1
- Above Grade Finished Area: 1244
- Below Grade Finished Area: 503
- Above Grade Finished Area Units: square feet
- Below Grade Finished Area Units: square feet
- Above Grade Finished Area Source: Listing Brokerage
- Below Grade Finished Area Source: Listing Brokerage
Exterior & Lot FeaturesLearn about the exterior and lot specifics of 7 Meadowview Avenue
- Lot Features: Conservation/green belt
- Water Source: Municipal water
- Parking Total: 3
- Parking Features: Detached Garage
Location & CommunityUnderstand the neighborhood and community
- Directions: Waterloo at Edinburgh
- Common Interest: Freehold
- Subdivision Name: 1 - Downtown
Utilities & SystemsReview utilities and system installations
- Sewer: Municipal sewage system
Tax & Legal InformationGet tax and legal details applicable to 7 Meadowview Avenue
- Tax Annual Amount: 3883.88
- Zoning Description: R1B
Room Dimensions

This listing content provided by REALTOR.ca
has
been licensed by REALTOR®
members of The Canadian Real Estate Association
members of The Canadian Real Estate Association
Nearby Listings Stat
Active listings
63
Min Price
$205,000
Max Price
$1,850,000
Avg Price
$725,226
Days on Market
52 days
Sold listings
36
Min Sold Price
$399,900
Max Sold Price
$1,649,900
Avg Sold Price
$733,780
Days until Sold
31 days
Nearby Places
Additional Information about 7 Meadowview Avenue

























































