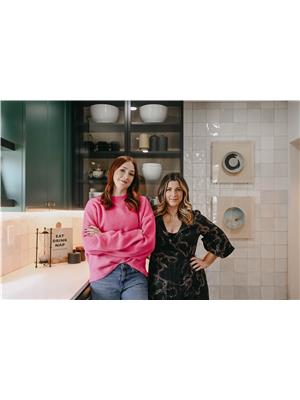9563 Midfield Crescent, Windsor
- Bedrooms: 5
- Bathrooms: 2
- Type: Residential
- Added: 4 days ago
- Updated: 4 days ago
- Last Checked: 20 minutes ago
Priced to sell! Come check out this beautiful 5-bedroom, 2-bath home in Forest Glade. This meticulously maintained home has many updates throughout, including newer windows, flooring, converted garage transformed into a 3-season living space (2022), complete with a second kitchen-perfect for entertaining or extra family space. The main kitchen was fully renovated in 2019, offering modern finishes and functionality. (id:1945)
powered by

Property Details
- Cooling: Central air conditioning
- Heating: Forced air, Natural gas, Furnace
- Year Built: 1976
- Structure Type: House
- Exterior Features: Brick, Aluminum/Vinyl
- Foundation Details: Block
- Architectural Style: Bi-level
- Bedrooms: 5
- Bathrooms: 2
- Type: Single-family home
- Neighborhood: Forest Glade
Interior Features
- Flooring: Updated
- Appliances: Washer, Refrigerator, Dishwasher, Stove, Dryer, Microwave Range Hood Combo
- Bedrooms Total: 5
- Fireplaces Total: 1
- Fireplace Features: Wood, Woodstove
- Main Kitchen: Renovation Year: 2019, Features: Modern finishes and functionality
- Garage Conversion: Year: 2022, Type: 3-season living space, Includes: Second kitchen
Exterior & Lot Features
- Lot Features: Cul-de-sac, Finished Driveway, Front Driveway
- Pool Features: Above ground pool
- Parking Features: Attached Garage, Garage, Inside Entry
- Lot Size Dimensions: 49.98XFT
- Windows: Newer
Location & Community
- Common Interest: Freehold
- Community: Forest Glade
Tax & Legal Information
- Tax Year: 2024
- Zoning Description: RES
Additional Features
- Perfect For: Entertaining or extra family space
Room Dimensions

This listing content provided by REALTOR.ca has
been licensed by REALTOR®
members of The Canadian Real Estate Association
members of The Canadian Real Estate Association














