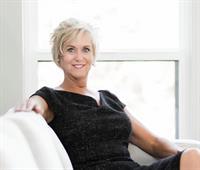3832 King Arthur Dr, Nanaimo
- Bedrooms: 2
- Bathrooms: 2
- Living area: 1595 square feet
- Type: Mobile
- Added: 57 days ago
- Updated: 10 hours ago
- Last Checked: 2 hours ago
FABULOUS 55+ LIVING IN NANAIMO---Comfort, Convenience & Great Location! Bright, spacious, modern contemporary design & lovingly-maintained 2 Bed+Den/2 Bath Custom Home w/large windows & skylight, sunny outdoor living w/exquisite low-maintenance landscaping, this home is sure to capture your attention! Great location backs onto green space, in ''Deerwood Place Estates'' - premier retirement community w/ Clubhouse & RV storage area. Pets allowed, & easy access to shopping, amenities, parks & lakes. Open concept Living/Family/Dining Room centered around a spacious kitchen w/ white cabinetry & peninsula & patio door to covered patio area w/SW exposure. Primary Bedroom Suite w/WI closet & 4 pc ensuite, 2nd Bedroom, plus Den that allows for an Office or Family Room. Nice extras/updates incl heat pump/AC ,gas range, & 1 of the few double car garages in the complex. This desirable, gated, walkable community with welcominng neighbors, is perfect for the active retiree. (id:1945)
powered by

Property DetailsKey information about 3832 King Arthur Dr
- Cooling: Air Conditioned
- Heating: Heat Pump, Forced air, Electric
- Year Built: 1995
- Structure Type: Manufactured Home
Interior FeaturesDiscover the interior design and amenities
- Living Area: 1595
- Bedrooms Total: 2
- Above Grade Finished Area: 1530
- Above Grade Finished Area Units: square feet
Exterior & Lot FeaturesLearn about the exterior and lot specifics of 3832 King Arthur Dr
- Lot Features: Southern exposure, Other, Gated community
- Parking Total: 2
Location & CommunityUnderstand the neighborhood and community
- Common Interest: Leasehold
- Subdivision Name: Deerwood Estates
- Community Features: Pets Allowed With Restrictions, Age Restrictions
Business & Leasing InformationCheck business and leasing options available at 3832 King Arthur Dr
- Lease Amount Frequency: Monthly
Property Management & AssociationFind out management and association details
- Association Fee: 521.75
Tax & Legal InformationGet tax and legal details applicable to 3832 King Arthur Dr
- Zoning: Residential
- Tax Annual Amount: 3201.22
Room Dimensions

This listing content provided by REALTOR.ca
has
been licensed by REALTOR®
members of The Canadian Real Estate Association
members of The Canadian Real Estate Association
Nearby Listings Stat
Active listings
48
Min Price
$329,900
Max Price
$899,900
Avg Price
$597,409
Days on Market
50 days
Sold listings
15
Min Sold Price
$349,900
Max Sold Price
$979,000
Avg Sold Price
$637,237
Days until Sold
86 days






























































