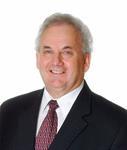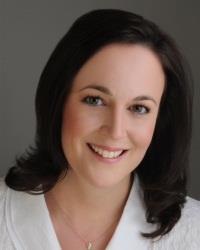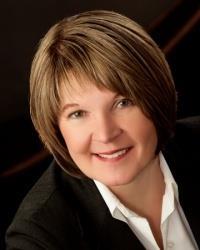191 Parkdale Avenue Unit 301, Ottawa
- Bedrooms: 2
- Bathrooms: 1
- Type: Apartment
- Added: 13 days ago
- Updated: 8 days ago
- Last Checked: 21 hours ago
Incredible value with this updated 2 bedroom corner suite in the desirable Hintonburg/Mechanicsville area! The renovated kitchen opens into the dining and living areas with large windows, stylish flooring, access to a covered balcony with views of the city skyline, Parliament Hill and tree tops. The primary bedroom has floor to ceiling windows, built-in wardrobe and access to the balcony. Bathroom has been updated, offering a newer vanity and a deep tub. In-unit storage space and in-unit laundry. Newer windows and freshly painted. Several updates to the building include a modern elevator, all new exterior landscaping, paved laneways and painting of common elements. This is a spectacular location - steps from Tunney's Pasture LRT and the Parkdale Market. Outdoor enthusiasts can enjoy the trail daily at nearby Ottawa River parkway, while foodies can discover local restaurants, cafes and breweries on Wellington St. A true definition of balanced lifestyle and convenience in the capital! (id:1945)
powered by

Property Details
- Cooling: Wall unit
- Heating: Baseboard heaters, Electric
- Stories: 1
- Year Built: 1986
- Structure Type: Apartment
- Exterior Features: Brick
- Foundation Details: Poured Concrete
Interior Features
- Basement: None, Not Applicable
- Flooring: Tile, Laminate, Wall-to-wall carpet
- Appliances: Washer, Refrigerator, Dishwasher, Stove, Microwave Range Hood Combo
- Bedrooms Total: 2
Exterior & Lot Features
- Lot Features: Elevator, Balcony, Automatic Garage Door Opener
- Water Source: Municipal water
- Parking Total: 1
- Parking Features: Surfaced
- Building Features: Laundry Facility
Location & Community
- Common Interest: Condo/Strata
- Community Features: Pets Allowed With Restrictions
Property Management & Association
- Association Fee: 685
- Association Name: Capital Concierge - 613-722-1232
- Association Fee Includes: Property Management, Water, Other, See Remarks, Reserve Fund Contributions
Utilities & Systems
- Sewer: Municipal sewage system
Tax & Legal Information
- Tax Year: 2024
- Parcel Number: 153110017
- Tax Annual Amount: 2554
- Zoning Description: Residential
Room Dimensions
This listing content provided by REALTOR.ca has
been licensed by REALTOR®
members of The Canadian Real Estate Association
members of The Canadian Real Estate Association


















