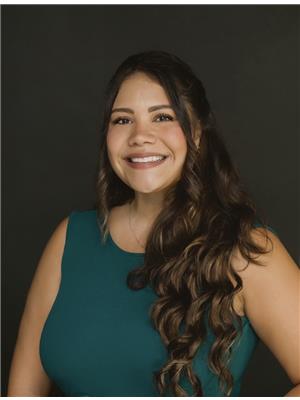Main Fl 200 Regatta Drive, Welland
- Bedrooms: 3
- Bathrooms: 2
- Type: Residential
- Added: 27 days ago
- Updated: 1 days ago
- Last Checked: 4 hours ago
Do Not Miss It! Gorgeous, Meticulously Maintained 3 Bedrooms 2 Washrooms Raised Bungalow (BASEMENT NOT INCLUDED) . Practical Open Concept Layout On the Main Floor, Soared Vaulted Ceilings, Pot Lights, Engineered Hardwood Flooring; Spacious Eat-In Kitchen With Central Island, Lot Of Cabinets And Breakfast Area W/Out To Deck With Natural Gas BBQ Hook-Up; Large East Facing Primary Bedroom With W/I Closet and 4PC Ensuite; Two Generous Size Bedrooms And Second 4 PC Washroom. Lover Level Offers Laundry; Ready for you to move in. Double car garage plus 2 more parkings on driveway. (id:1945)
Property Details
- Cooling: Central air conditioning
- Heating: Forced air, Natural gas
- Stories: 1
- Structure Type: House
- Exterior Features: Stone, Vinyl siding
- Foundation Details: Concrete
- Architectural Style: Raised bungalow
Interior Features
- Flooring: Hardwood, Laminate, Carpeted, Ceramic
- Appliances: Washer, Refrigerator, Central Vacuum, Stove, Dryer, Garage door opener remote(s), Water Heater
- Bedrooms Total: 3
Exterior & Lot Features
- Lot Features: In suite Laundry, Sump Pump
- Water Source: Municipal water
- Parking Total: 3
- Parking Features: Attached Garage
- Building Features: Fireplace(s)
- Lot Size Dimensions: 40.9 x 136 FT
Location & Community
- Directions: Kingsway and Glenwood Pkwy
- Common Interest: Freehold
Business & Leasing Information
- Total Actual Rent: 2350
- Lease Amount Frequency: Monthly
Utilities & Systems
- Sewer: Sanitary sewer
- Utilities: Sewer, Cable
Additional Features
- Security Features: Smoke Detectors
Room Dimensions
This listing content provided by REALTOR.ca has
been licensed by REALTOR®
members of The Canadian Real Estate Association
members of The Canadian Real Estate Association
















