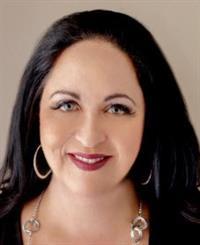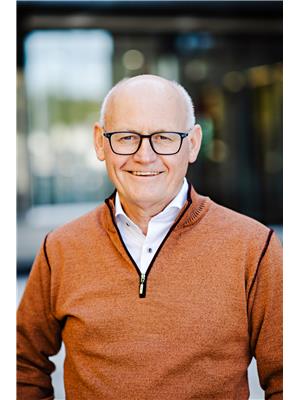617 B Pinerow Crescent, Waterloo
- Bedrooms: 3
- Bathrooms: 2
- Living area: 1451 square feet
- Type: Residential
Source: Public Records
Note: This property is not currently for sale or for rent on Ovlix.
We have found 6 Houses that closely match the specifications of the property located at 617 B Pinerow Crescent with distances ranging from 2 to 10 kilometers away. The prices for these similar properties vary between 499,900 and 799,900.
Nearby Listings Stat
Active listings
24
Min Price
$450,000
Max Price
$1,350,000
Avg Price
$753,800
Days on Market
44 days
Sold listings
17
Min Sold Price
$400,000
Max Sold Price
$994,900
Avg Sold Price
$625,565
Days until Sold
40 days
Recently Sold Properties
Nearby Places
Name
Type
Address
Distance
Conrad Grebel University College
Church
140 Westmount Rd
2.7 km
St. Paul's University College
University
190 Westmount Rd N
2.8 km
Renison College
University
240 Westmount Rd N
2.8 km
St Jerome's University
University
Waterloo
2.9 km
University of Waterloo
University
200 University Ave W
3.2 km
Sir John A. MacDonald Secondary School
School
650 Laurelwood Dr
3.3 km
Waterloo Memorial Recreation Complex
Stadium
101 Father David Bauer Dr
3.4 km
Institute for Quantum Computing
University
475 Wes Graham Way
3.5 km
Perimeter Institute for Theoretical Physics
School
31 Caroline St N
3.7 km
The Canadian Clay and Glass Gallery
Store
25 Caroline St N
3.8 km
The Bauer Kitchen
Restaurant
187 King St S #102
4.1 km
Huether Hotel
Restaurant
59 King St N
4.2 km
Property Details
- Cooling: Central air conditioning
- Heating: Forced air, Natural gas
- Stories: 2
- Year Built: 1990
- Structure Type: House
- Exterior Features: Vinyl siding, Brick Veneer
- Foundation Details: Poured Concrete
- Architectural Style: 2 Level
Interior Features
- Basement: Finished, Full
- Appliances: Washer, Refrigerator, Dishwasher, Stove, Dryer
- Living Area: 1451
- Bedrooms Total: 3
- Above Grade Finished Area: 1019
- Below Grade Finished Area: 432
- Above Grade Finished Area Units: square feet
- Below Grade Finished Area Units: square feet
- Above Grade Finished Area Source: Plans
- Below Grade Finished Area Source: Plans
Exterior & Lot Features
- Lot Features: Paved driveway
- Water Source: Municipal water
- Parking Total: 2
Location & Community
- Directions: From Erb St., please take Erbsville Crt. to Rummelhardt then turn onto Pinerow Crescent.
- Common Interest: Freehold
- Subdivision Name: 440 - Upper Beechwood/Beechwood W.
Utilities & Systems
- Sewer: Municipal sewage system
Tax & Legal Information
- Tax Annual Amount: 3309
- Zoning Description: SD
Additional Features
- Photos Count: 34
- Map Coordinate Verified YN: true
Nestled on a mature, tree-lined street in the highly sought-after Beechwood neighborhood of Waterloo, this charming 3-bedroom, 2-bathroom semi-detached house invites you to fall in love at first sight. Free from the burden of condo fees, it’s the perfect moment to reach out to your mortgage rep and see if now is the ideal time for you to dive into the market. Upon entering, a quaint foyer greets you, leading into a kitchen featuring a large bay window. This sunny nook offers the perfect spot for houseplants, a cozy breakfast bar, or even a playful perch for your feline friends, catering to whatever your lifestyle desires. The spacious living and dining area features an open design with neutral tones, newer laminate flooring, and a sliding door that opens to a beautiful backyard. Upstairs, everyone can enjoy their own space with three bedrooms and a fully renovated bathroom. Indulge in the luxurious jetted tub, offering a perfect retreat after a long day. The finished basement adds even more living space. Complete with a cold cellar, laundry room, convenient 3-piece bathroom, and a generously sized rec room, this versatile area will be whatever your creativity desires. Step outside to a covered front porch and large backyard deck, providing endless possibilities for summer fun and outdoor gatherings. Here, you and your guests can savour the best of warm-weather living in a private, serene setting. This delightful home in Beechwood is puts you in an exceptional school district, close to shopping and only 10 minutes drive to Laurier and University of Waterloo. (id:1945)
Demographic Information
Neighbourhood Education
| Master's degree | 30 |
| Bachelor's degree | 90 |
| University / Below bachelor level | 15 |
| Certificate of Qualification | 10 |
| College | 90 |
| University degree at bachelor level or above | 130 |
Neighbourhood Marital Status Stat
| Married | 265 |
| Widowed | 60 |
| Divorced | 40 |
| Separated | 40 |
| Never married | 205 |
| Living common law | 35 |
| Married or living common law | 300 |
| Not married and not living common law | 340 |
Neighbourhood Construction Date
| 1961 to 1980 | 30 |
| 1981 to 1990 | 75 |
| 1991 to 2000 | 145 |
| 2001 to 2005 | 10 |










