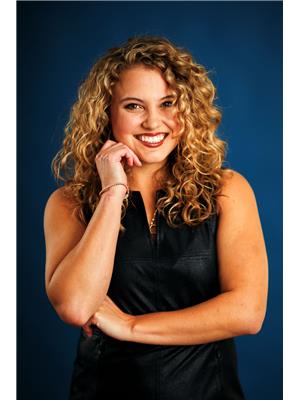171 Moore Street, Fredericton
- Bedrooms: 3
- Bathrooms: 2
- Living area: 1072 square feet
- Type: Residential
- Added: 28 days ago
- Updated: 12 days ago
- Last Checked: 4 hours ago
This is a stunning quality-built Maple Leaf Home, sitting in a great location just 10 minutes to city center! And it comes with a 10 year Lux Home Warranty. The interior finishes are GORGEOUS, with a fresh colour palette to match all of your furnishings, and a tastefully designed kitchen complete with brand new GE Stainless steel kitchen appliances. The kitchen is polished with an oversized island with bar stool seating. The primary bedroom is located at one wing of the home and has a double door closet and an ensuite bathroom. In the hallway outside of the primary bedroom are the washer and dryer which are both brand new and also included! The livingroom, dining, and kitchen areas are all bright and open concept with the window facing a Southern Exposure! Further. up the hallway are the 2 guest bedrooms and their own full bathroom. This home smells like new and is ready for immediate occupancy! HST Rebate back to Vendor. (id:1945)
powered by

Property DetailsKey information about 171 Moore Street
Interior FeaturesDiscover the interior design and amenities
Exterior & Lot FeaturesLearn about the exterior and lot specifics of 171 Moore Street
Location & CommunityUnderstand the neighborhood and community
Business & Leasing InformationCheck business and leasing options available at 171 Moore Street
Tax & Legal InformationGet tax and legal details applicable to 171 Moore Street
Room Dimensions

This listing content provided by REALTOR.ca
has
been licensed by REALTOR®
members of The Canadian Real Estate Association
members of The Canadian Real Estate Association
Nearby Listings Stat
Active listings
2
Min Price
$219,900
Max Price
$345,000
Avg Price
$282,450
Days on Market
37 days
Sold listings
2
Min Sold Price
$224,900
Max Sold Price
$399,900
Avg Sold Price
$312,400
Days until Sold
13 days
Nearby Places
Additional Information about 171 Moore Street















