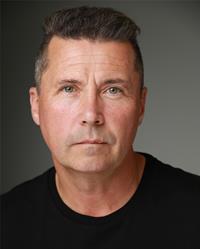755 Towner Park Rd, North Saanich
- Bedrooms: 6
- Bathrooms: 5
- Living area: 3637 square feet
- Type: Residential
- Added: 41 days ago
- Updated: 24 days ago
- Last Checked: 13 hours ago
One of a kind OCEANFRONT property with Main Residence plus a 2 bed/2bath cottage on nearly 2 acres of natural woodlands in one of the most exclusive waterfront neighbourhoods on the Saanich Peninsula. It’s the ultimate nature lovers’ paradise with mature trees, numerous native gardens, an orchard, Garry Oak / Arbutus trees and a private low bank beach with stunning South facing views of Patricia Bay. The residence offers 2 bedrooms and an office as well as a 2 bedroom lock-off suite. There are several outbuildings incl workshops, shed, greenhouse and a double car garage. The home has been well cared for and has multiple upgrades incl a SOLAR installation worth approx. $25,000 with 22 panels and 9.5 kW peak power. It’s a definite must see as there is so much character and potential here. Your private oasis and oceanfront lifestyle awaits you. (id:1945)
powered by

Show More Details and Features
Property DetailsKey information about 755 Towner Park Rd
Interior FeaturesDiscover the interior design and amenities
Exterior & Lot FeaturesLearn about the exterior and lot specifics of 755 Towner Park Rd
Location & CommunityUnderstand the neighborhood and community
Tax & Legal InformationGet tax and legal details applicable to 755 Towner Park Rd
Room Dimensions

This listing content provided by REALTOR.ca has
been licensed by REALTOR®
members of The Canadian Real Estate Association
members of The Canadian Real Estate Association
Nearby Listings Stat
Nearby Places
Additional Information about 755 Towner Park Rd
















